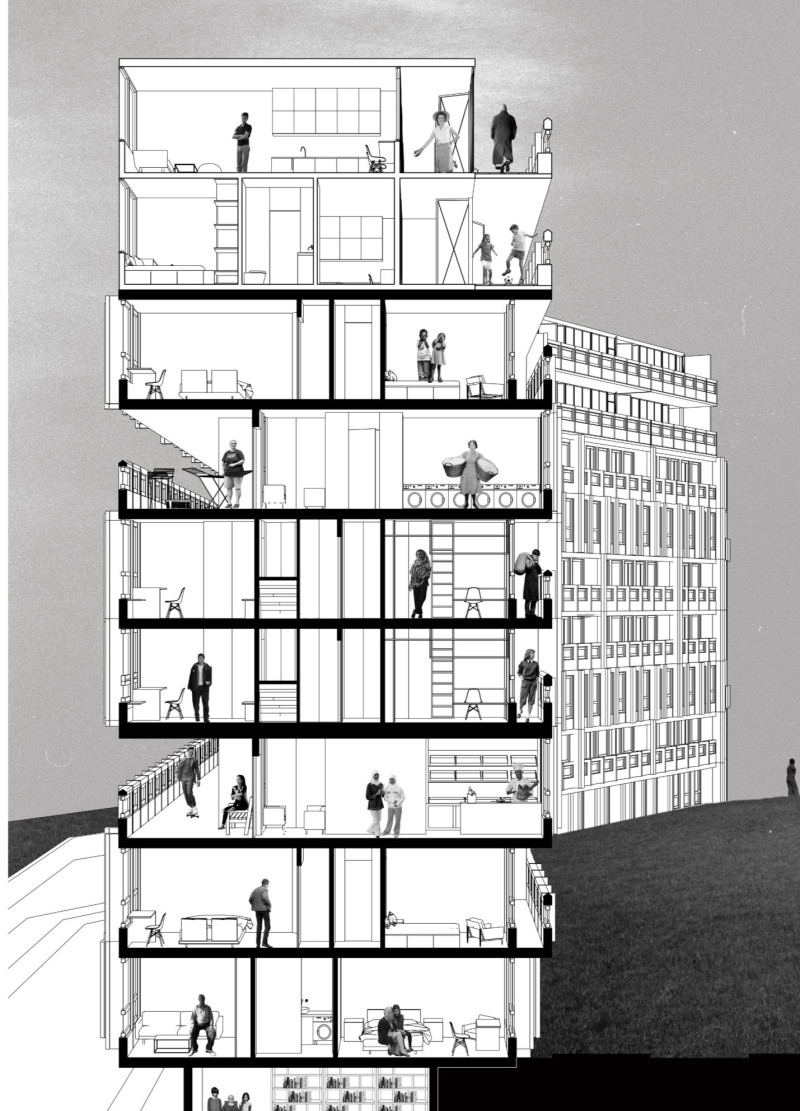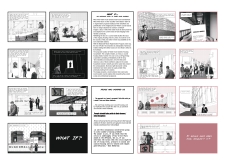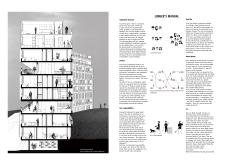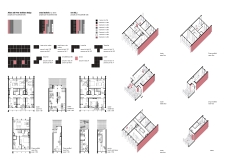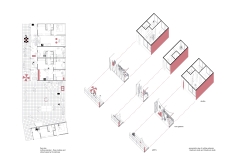5 key facts about this project
At its core, the project functions to re-envision the residential landscape of Robin Hood Gardens. It serves not just as a collection of housing units, but rather as a community ecosystem where residents can connect, collaborate, and thrive. The design promotes a sense of belonging, allowing for diverse living arrangements that cater to families, individuals, and various demographic groups. This cooperative model encourages residents to share resources and responsibilities, fostering camaraderie in a setting often characterized by isolation.
The layout of the project is particularly noteworthy, characterized by clusters of interconnected living spaces. Each cluster is designed to facilitate social interaction among residents, with communal areas such as gardens and recreational spaces strategically placed to invite engagement. These areas become vital components of the architecture, promoting community gatherings and shared experiences. The integration of flexible living spaces within the clustered design enables residents to adapt their homes to their evolving needs, whether through reconfigurable layouts or shared amenities.
Unique design approaches are evident throughout the project. The architects have embraced a combination of traditional and contemporary materials, such as brick, glass, wood, steel, and concrete, creating a harmonious balance between the historic character of the area and modern design sensibilities. Brick façades pay homage to the surroundings while glass elements enhance natural light and create visual connections to the exterior environment. This thoughtful selection of materials contributes to the overall sustainability of the project, demonstrating a commitment to energy efficiency and low-impact living.
Another exceptional aspect of this project is its emphasis on outdoor spaces. The design intentionally incorporates gardens and terraces, not only to serve as private retreats but also as communal gathering places. These outdoor elements encourage residents to cultivate their landscapes, promoting environmental stewardship and personal engagement with nature. The use of rooftop extensions maximizes usable space while providing residents with unique views and experiences that contribute to a sense of place.
The attention to accessibility plays a crucial role in the architectural design as well. The project is structured to allow ease of movement for all residents, including families with children and elderly individuals. Navigable paths, ramps, and thoughtfully placed entrances ensure that everyone can comfortably access the various amenities offered within the community.
This architectural undertaking captures the essence of what urban living can aspire to be in an age of increasing housing demands and community disconnection. By interweaving principles of sustainability, accessibility, and historical reverence, the project serves as a model for future developments in urban areas that seek to prioritize human connection and environmental responsibility. For those interested in in-depth analysis, exploring architectural plans, architectural sections, architectural designs, and architectural ideas associated with this project will provide further insights into the meticulous thought processes and strategies that shape its framework. Delving into these elements reveals the comprehensive planning and execution that underpin this significant endeavor in architectural design.


