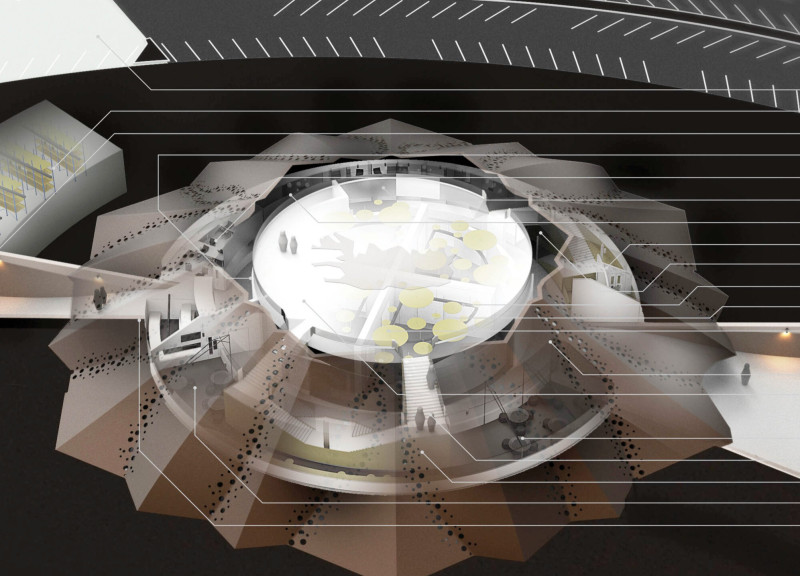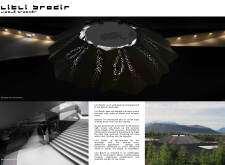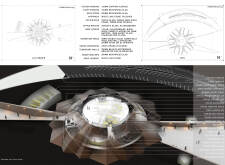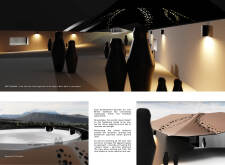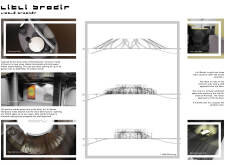5 key facts about this project
The design functions as a multipurpose facility, designed to accommodate various community activities, and dedicated spaces for gatherings, education, and recreational pursuits. The careful planning of the layout underlines an intention to foster interaction among users while addressing their varying needs. Open areas facilitate movement and engagement, while more intimate spaces allow for reflection and concentration. The varied program creates a dynamic environment that evolves throughout the day, suiting different uses and groups.
Materiality plays a crucial role in establishing the project’s character. The selection of materials not only reflects the contemporary architectural language but also enhances sustainability. A combination of locally sourced stone, glass, and steel creates a dynamic texture that seamlessly integrates with its environment. The use of large glass panels invites natural light into the interior spaces, reducing reliance on artificial lighting. Meanwhile, the stone cladding offers durability and a tactile quality that connects the building to its site. The steel elements contribute structural integrity, allowing for expansive, open spaces free from excessive internal supports.
The design approaches utilized in this project are both innovative and practical. The architectural layout employs principles of biophilic design, incorporating greenery both inside and outside the building. Roof gardens, vertical planters, and natural landscaping engage with the exterior while improving air quality and enhancing overall well-being. Water features interspersed within outdoor areas provide auditory comfort and visual appeal, contributing to a serene atmosphere.
Unique to the project is its responsive relationship with its environment. The building’s orientation maximizes solar gain while minimizing heat loss, demonstrating an acute awareness of energy efficiency. This sustainability mindset is further represented in the rainwater harvesting systems and the use of permeable paving in the surrounding landscape, allowing for effective stormwater management.
The architectural designs thoughtfully direct views, carefully framing the landscape and enhancing the user experience. The integration of open-air plazas and terraces not only connects indoor and outdoor functions but also encourages community interaction. The design subtly invites individuals to gather, promoting a sense of belonging among users.
By placing emphasis on user experience and environmental integration, this architectural project articulates a commitment to creating spaces that better serve the community. The architectural sections detail the interplay of light and shadow throughout the day, showcasing how the structure transforms with the changing light.
Through this analysis, it becomes clear that this architectural project is a noteworthy example of contemporary design that recognizes and responds to its context and the needs of its users. Those interested in discovering the intricacies of this design are encouraged to explore the architectural plans, which reveal the thoughtful considerations made during the design process, the architectural sections that illustrate the nuanced interplay of space and function, and the overall architectural ideas that breathe life into the project. These elements offer invaluable insights into the underlying principles that shaped this significant addition to the urban fabric.


