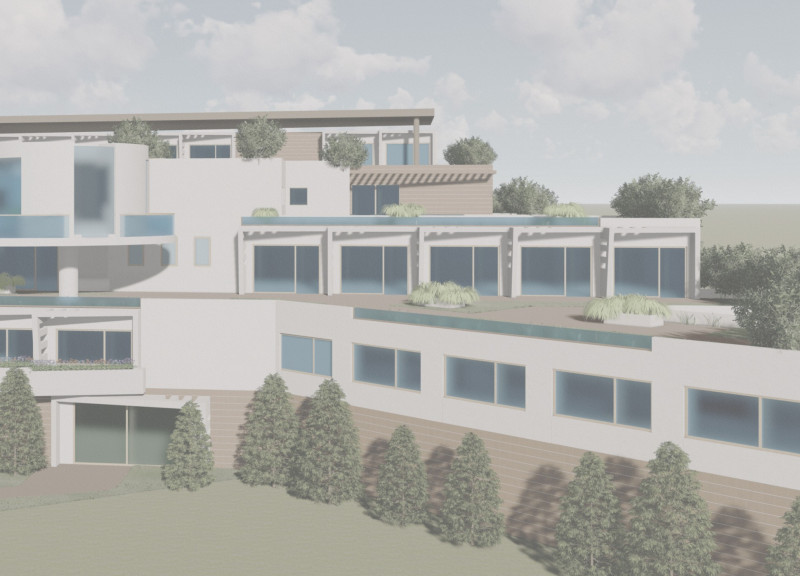5 key facts about this project
The primary function of this architectural design revolves around enhancing the quality of life for elderly individuals. It is structured to facilitate social interaction, independence, and support while incorporating the essential elements of daily living. The layout is meticulously organized, consisting of multiple interconnected masses that create a feeling of community while ensuring privacy and comfort for residents. Each section of the building serves a specific purpose, including accommodations, communal gathering areas, recreational facilities, and services designed to address the varying needs of the elderly.
Key components of the project include a central corridor that acts as the backbone of the design, connecting all functional areas. This pathway encourages easy navigation and promotes social engagement among the residents. The design features an expansive gathering space which serves as a focal point for community activities, enabling residents to interact with one another, participate in group exercises, or simply enjoy a peaceful moment together.
A unique aspect of the project is the incorporation of adaptable room configurations. By offering both single and double-occupancy options, the design accommodates different lifestyle preferences and supports the residents' need for privacy as well as social connection. This flexibility reflects a nuanced understanding of the dynamics of elder living, allowing individuals to choose a living arrangement that best suits their needs.
In terms of building materials, the project seems to emphasize durability and a welcoming aesthetic. Elements such as glass are utilized to create moments of transparency, allowing natural light to stream into living spaces, which can contribute positively to the emotional well-being of residents. Additionally, the potential use of wood in certain areas enhances the warmth of the interior, creating a home-like atmosphere that fosters comfort.
The three-tier architecture skillfully maximizes the use of site topography, providing diverse vantage points for residents. This arrangement not only enhances the aesthetic appeal of the building but also harmonizes the facility with its surroundings, promoting an outdoor lifestyle that encourages physical activity. Careful consideration is given to landscaping, likely favoring low-maintenance flora that can provide beauty without requiring excessive upkeep, thereby ensuring that the grounds remain accessible and enjoyable for residents.
What sets this architectural design apart is its holistic approach to the six dimensions of wellness: emotional, occupational, physical, social, intellectual, and spiritual. Each aspect is integrated into the overall framework of the project, making it a place where residents can thrive in a supportive environment tailored to their needs.
As one explores the various elements of this architectural project, it becomes clear that every design choice is intentional, aimed at creating a nurturing space for its occupants. The architectural plans indicate a seamless flow of spaces, while the architectural sections reveal how different areas of the building will function together to foster a sense of community. Furthermore, investigating the architectural designs will provide deeper insights into the innovative solutions employed to enhance the living experience of the elderly.
For those interested in delving deeper into the intricacies of this design, reviewing the architectural plans, sections, and broader architectural ideas will illuminate the thoughtful processes behind this important project.


























