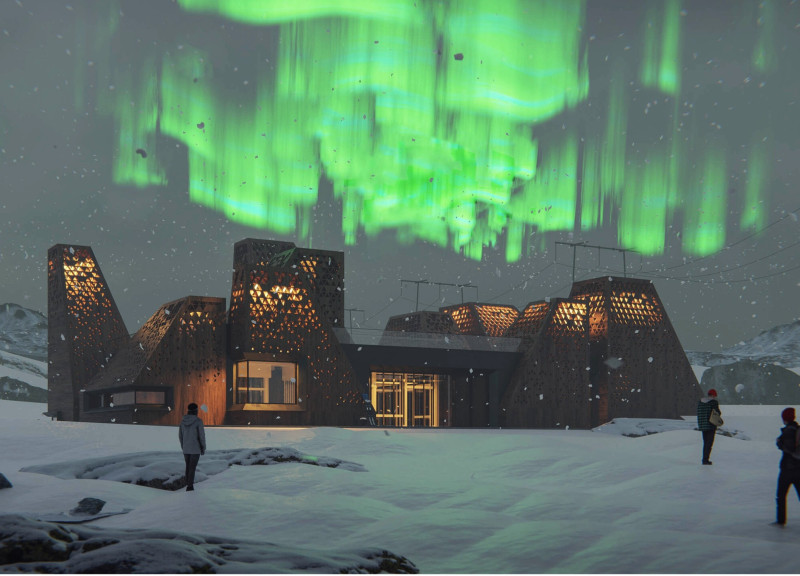5 key facts about this project
At its core, the project represents a fusion of functionality and sustainability, designed to encourage social interaction and foster community ties. The careful arrangement of spaces allows for a variety of uses, catering to both individuals and groups. This flexibility is a crucial aspect of the design, making it adaptable to different events and activities. The architects have thoughtfully included communal areas that invite people to gather, along with private spaces that provide a refuge for contemplation and relaxation. This duality of function enhances its appeal, ensuring it meets diverse user needs.
The façade of the building is thoughtfully designed to integrate with the surrounding landscape while maintaining a distinctive identity. Large expanses of glass create a sense of transparency, allowing natural light to permeate the interiors and establishing a visual connection with the outside world. This approach not only reduces the reliance on artificial lighting but also enhances the occupants' experience, allowing them to remain engaged with the changing environment. The panelling system features a harmonious mix of materials, with wood accents adding warmth and a tactile element to the exterior, while durable materials provide long-term resilience to weathering.
Inside, the layout promotes an intuitive flow from public to private areas, encouraging exploration and discovery within the space. Carefully considered sightlines guide visitors throughout the building, enhancing the sense of space and movement. Each room is designed with an eye toward function and comfort, featuring the use of natural materials that are both sustainable and aesthetically pleasing. The choice of finishes, colors, and furnishings reflects a cohesive design philosophy that prioritizes user experience.
Particular attention has been paid to outdoor integration, with landscaped areas seamlessly extending the interior functionality of the project. Roof gardens and terraces provide additional recreational zones while contributing to the overall sustainability of the project through urban greening. These spaces not only enhance the aesthetic quality of the architecture but also improve air quality and promote biodiversity within an urban setting. The incorporation of rainwater harvesting systems, along with sustainable landscaping practices, exemplifies a commitment to environmental stewardship, further solidifying the project’s role as a community asset.
Unique design elements can be seen throughout the project, particularly in the use of modular systems that enhance efficient construction timelines while allowing for future adaptability. This approach not only minimises waste during the building process but also leaves room for future expansions or modifications, ensuring the structure can evolve alongside the community it serves.
The architectural design of this project demonstrates a comprehensive understanding of modern living, striking a balance between aesthetic appeal and practical functionality. It fosters a sense of belonging and encourages a communal atmosphere through its various spaces and thoughtfully considered design elements. For a complete exploration of this exemplary architectural project, including architectural plans, architectural sections, and innovative architectural ideas, readers are encouraged to delve further into the project presentation, which reveals the depth and detail of this engaging design.


























