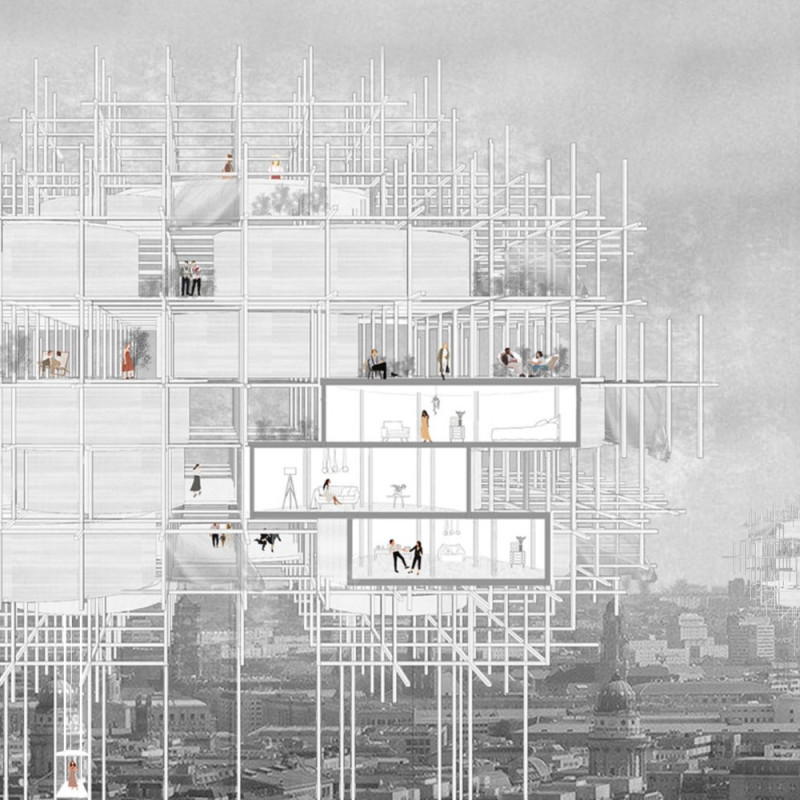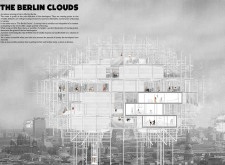5 key facts about this project
At its core, the project represents the idea of modular living, emphasizing flexibility and adaptability in design. The architectural layout consists of a series of stacked, interconnected volumes that create diverse living configurations. This structure allows for a range of residential options, accommodating various family sizes and lifestyles, thereby contributing to a more inclusive community. The project embodies the principle that urban architecture can respond to social needs while maintaining aesthetic integrity.
The main function of "The Berlin Clouds" is to provide sustainable, affordable housing while fostering social interaction. The arrangement of the modules promotes a sense of connectivity among residents, encouraging communal activities without compromising individual privacy. Outdoor spaces are integrated within the design, serving as communal areas for social engagement, relaxation, and recreation. This thoughtful integration of shared spaces highlights the potential for architecture to facilitate community building and enhance the overall quality of urban life.
The materials chosen for "The Berlin Clouds" are fundamental to achieving its design goals. The use of a robust steel framework ensures structural integrity while allowing for expansive interior spaces that are versatile and adaptable. The glass facades create a strong connection to the surrounding city, providing ample natural light and fostering a visual link between the inside and outside environments. On the interior, wood elements bring warmth and comfort, counterbalancing the industrial nature of steel and glass, and aligning with contemporary sustainability goals. Concrete forms the foundational elements, providing the necessary stability for such a dynamic structure.
Unique design approaches are evident throughout "The Berlin Clouds." The building's volumetric arrangement resembles the ephemeral quality of clouds, creating a visual metaphor for the elusive nature of affordable housing in Berlin. The architectural design encourages a dialogue between density and openness, harmonizing the need for increased housing capacity with the desire for personal space and community interaction. This balance is key to the project’s success, illustrating how modern architecture can negotiate the complexities of urban living.
Furthermore, "The Berlin Clouds" seeks to redefine perceptions of urban architecture. By adopting a contemporary modular design, it challenges traditional notions of static living spaces, replacing them with an adaptable framework that can evolve alongside its residents' needs. This adaptability is an essential feature for addressing the fast-paced changes characteristic of urban environments.
For those interested in delving deeper into this architectural initiative, exploring the project's architectural plans, architectural sections, and architectural designs will provide a more comprehensive understanding of the thoughtful considerations that underpin "The Berlin Clouds." By examining these elements, readers can appreciate how architectural ideas manifest in real-world applications, ultimately shaping the future of urban living in Berlin.























