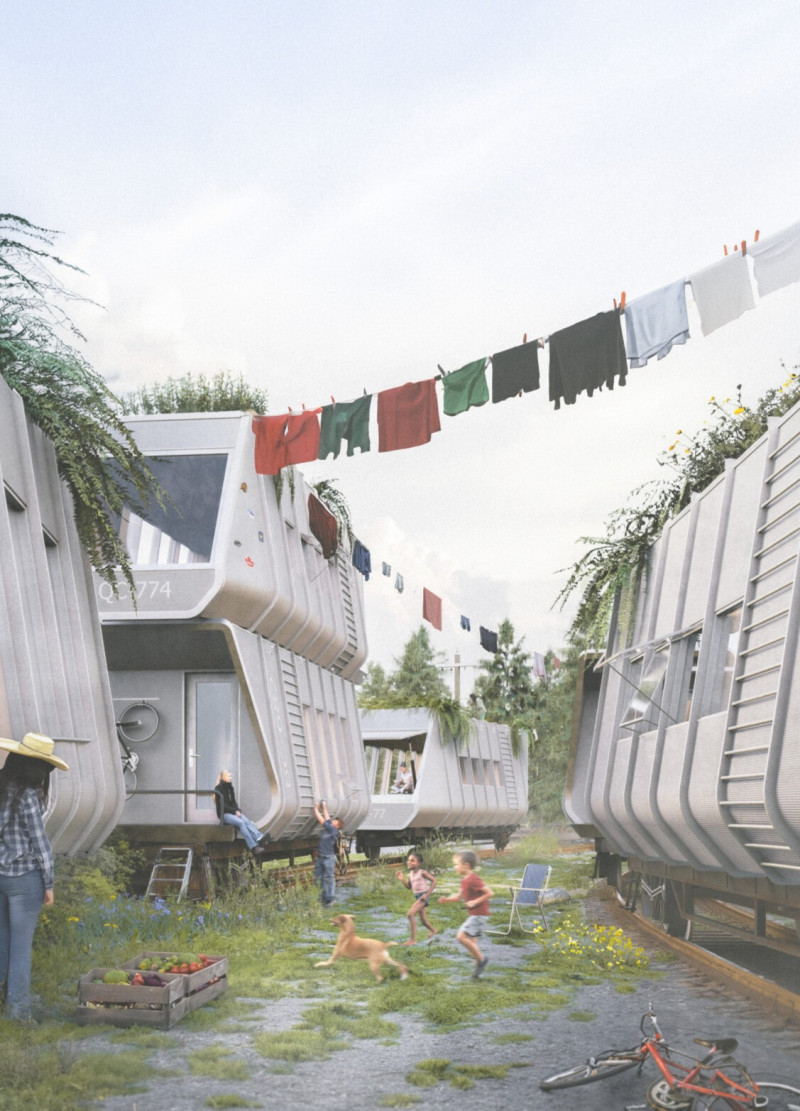5 key facts about this project
At its core, the project is designed to foster community engagement and interaction. It functions as a multi-use facility, accommodating a variety of activities, from social gatherings to artistic performances. This versatility is not merely a functional decision but rather a reflection of the architects’ vision to create a space that encourages collaboration and connectivity among diverse groups. The layout promotes accessibility, ensuring that visitors can navigate through the space intuitively.
Key architectural features include expansive open areas that allow for natural light to permeate the interiors, enhancing the overall ambiance. The design takes advantage of large windows and strategically placed skylights, which not only serve to illuminate but also connect the indoors with the outdoors, fostering a sense of continuity with the surrounding environment. This thoughtful integration of light contributes significantly to the project's identity, making the spaces feel welcoming and vibrant.
Materiality is a crucial aspect of the design, as it establishes a dialogue between the structure and its context. The architects have selected a range of materials that reflect both durability and aesthetic value. Key materials used in the project include reinforced concrete, glass, and sustainably sourced wood, each chosen for their functional properties as well as their visual impact. Concrete provides the necessary structural integrity, while glass façades create transparency, allowing for visual connections with the outside world. The use of wood introduces warmth and a tactile quality, inviting users to engage with the space.
Another unique design approach is the emphasis on sustainability. The architects have incorporated several eco-friendly elements, such as green roofs and rainwater harvesting systems. These features not only minimize the environmental footprint of the building but also enhance the user experience by creating microclimates that contribute to the overall comfort of the space. By prioritizing sustainability, the project sets a precedent for future developments, demonstrating that responsibility towards the environment and innovative design can indeed coexist harmoniously.
The layout is meticulously organized, with well-defined zones that facilitate flow while maintaining distinct functional areas. Public spaces are interspersed with private quarters, promoting a sense of community without sacrificing personal space. This careful consideration of user experience reflects a deep understanding of architectural principles, ensuring that every element serves a purpose within the overall design.
Aesthetics play a vital role in the project. The architects have adopted a modern design language that embraces minimalism without compromising on depth and character. The façade features clean lines and geometric forms that resonate with contemporary architectural trends while still paying homage to the cultural attributes of the locality. This balance between modernity and contextual relevance is one of the project's distinguishing features, making it a significant addition to the urban fabric.
In summary, the architectural design project exemplifies a holistic approach that harmonizes function, sustainability, and aesthetic appeal. By emphasizing community interaction and thoughtful material selection, the project stands as a testament to modern architectural ideals and their ability to enrich lives and environments alike. Readers are encouraged to delve deeper into the project presentation to explore its architectural plans, architectural sections, architectural designs, and architectural ideas, gaining a comprehensive understanding of its significance and innovative approaches.


























