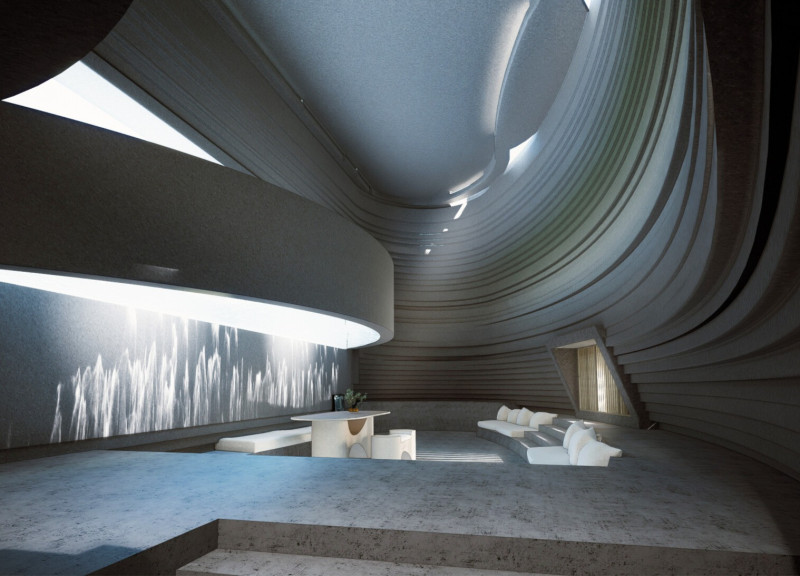5 key facts about this project
At its core, the project serves multiple functions, merging residential comfort with communal spaces that encourage social interaction. The architectural design thoughtfully navigates between private and public areas, ensuring that each component serves its intended role effectively. Living spaces are designed with an open concept in mind, featuring large windows that facilitate an abundance of natural light and foster a seamless connection with the outdoor environment. This transparency not only enhances the aesthetic appeal but also promotes an indoor-outdoor lifestyle that aligns with contemporary residential expectations.
The integration of outdoor areas such as terraces, balconies, and landscaped gardens is a distinctive characteristic of this project. These elements not only extend the livable space but also encourage engagement with nature, serving as crucial spots for relaxation and social gatherings. The careful consideration given to vegetation and landscaping reinforces the commitment to sustainability by supporting local biodiversity and maintaining a pleasing visual balance with the built form.
A wide range of materials has been thoughtfully selected to complement the functional and aesthetic goals of the project. Reinforced concrete serves as the primary structural component, offering durability while allowing for flexible space configuration. The use of glass in façades accentuates the transparency motif integral to the design, ensuring that indoor environments remain bright and inviting. Wood, known for its warmth, is used effectively in finishes, contributing to the inviting atmosphere throughout the living spaces. Steel is employed for structural support in cantilevered features, introducing modern elegance and highlighting the architectural sophistication of the project. Additionally, stone is used in the landscaping elements, accentuating the natural beauty of the surroundings and implementing a tactile experience for visitors.
Uniquely, the project incorporates innovative sustainability practices, indicating a forward-thinking approach to modern architectural design. Features such as passive solar energy systems, rainwater collection, and green roofs significantly enhance the environmental performance of the structure while minimizing its ecological footprint. These principles of sustainability align harmoniously with the project’s overall design ethos, emphasizing the importance of creating spaces that are not only functional but also responsive to the pressing environmental issues of our time.
Response to the local culture plays an important role in shaping the design language of this project. The aesthetic elements and material choices reflect the regional architectural heritage, weaving local narratives throughout the spaces. This respect for place helps to ground the project within its context, making it relevant and relatable to the community it serves.
Engagement with advanced technologies further enhances the functionality of this architectural design. Smart home systems are integrated throughout, providing users with the capability to manage energy use efficiently, enhancing security, and delivering convenience tailored to modern lifestyles. This nuance in design signifies a shift towards a more holistic understanding of how architecture can respond to user needs in an increasingly digital world.
Overall, this architectural project exemplifies a harmonious balance between contemporary living and sustainable design practices. By focusing on functionality, aesthetic integrity, and environmental consciousness, the design not only fulfills its intended role but also enriches the architectural landscape. For those interested in delving deeper into the intricate details of this project, including architectural plans, sections, and innovative design ideas, exploring the comprehensive presentation will provide valuable insights into its thoughtful design approach and execution.























