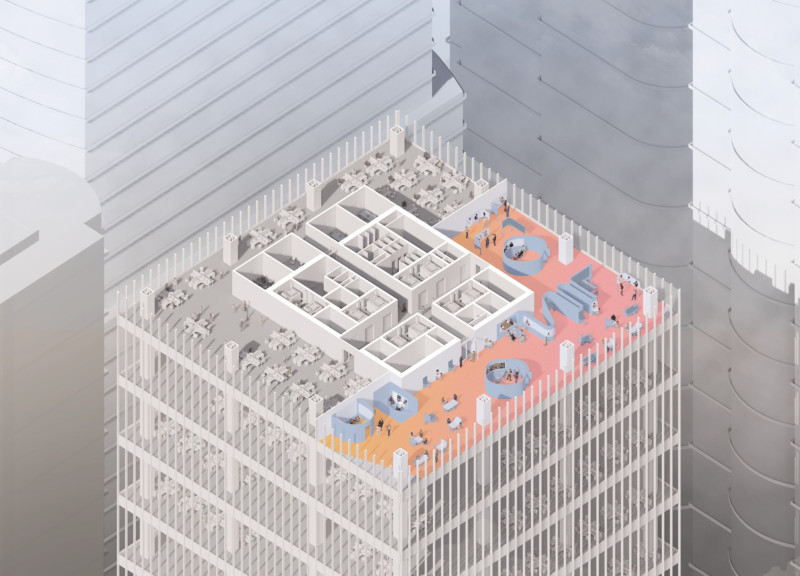5 key facts about this project
Unique Conceptual Framework
This project differentiates itself from typical architectural designs by embracing a hybrid model that integrates multi-located workspaces. It recognizes the shift towards remote work and aims to create environments that satisfy the diverse demands of modern workers. The design incorporates several typologies to address different work scenarios: urban hubs for collaborative sessions, converted retail locations for informal interactions, and residential setups for focused tasks. This thoughtful zoning enables users to select environments that best match their requirements for productivity and engagement.
Materiality and Functionality
Material selection in this project plays a critical role in achieving its functional objectives. The use of glass enhances transparency and natural light, contributing to an open atmosphere conducive to communication. Timber elements introduce warmth, while concrete provides structural stability, ensuring the longevity of the spaces. Innovative partition systems allow for quick reconfiguration of work areas, catering to dynamic usage patterns. Additionally, outdoor elements and green roofs are strategically integrated to promote health and well-being, reinforcing the relationship between nature and productivity.
This architectural design incorporates modular furniture to facilitate ease of collaboration. The furniture can be adapted to various group sizes and tasks, embracing the concept of flexibility within the workspace. By aligning design with user needs, the project transcends conventional office environments, catering to the evolving parameters of professional engagements in a post-pandemic landscape.
In exploring this project further, readers are encouraged to review its architectural plans and sections for a more comprehensive understanding of the design features and spatial configurations. Detailed architectural ideas provide insight into the innovative approaches taken to optimize functionality and enhance user experience.


























