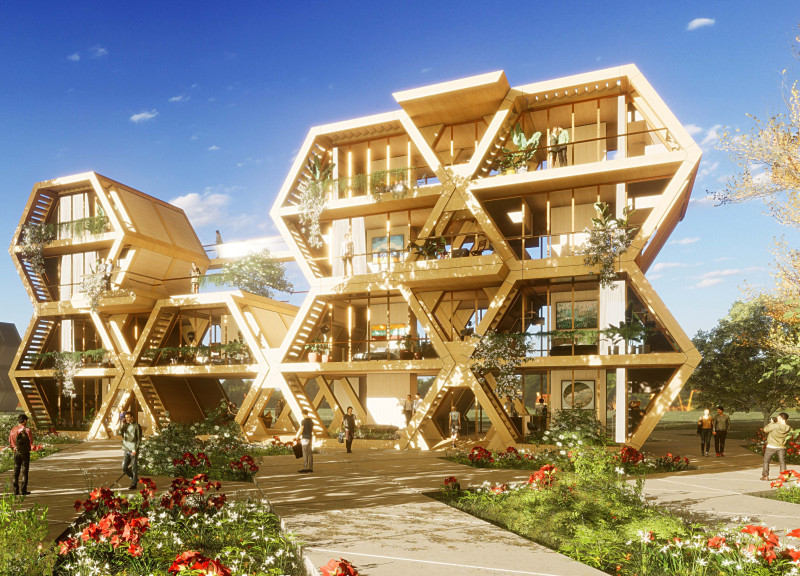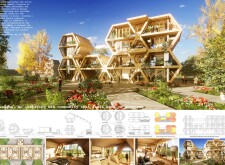5 key facts about this project
At its core, the project features a series of hexagon-shaped modular units, which are methodically arranged to facilitate connectivity and communal living. The hexagonal form is intentionally chosen for its structural efficiency and ability to maximize available space, allowing for diverse layouts that accommodate varying household sizes and configurations. Each unit is designed with a clear focus on functionality while maintaining an inviting aesthetic. The modular nature allows for adaptability, making it capable of evolving with the community's needs over time.
The materials selected for this architectural project highlight a commitment to sustainability and practicality. Wood serves as a primary element for both structural framework and exterior cladding, bringing a natural warmth to the design. The use of large glass panels enhances the connection between indoor and outdoor environments, allowing for ample natural lighting and reducing the reliance on artificial illumination. Steel is judiciously employed in the structural framework to provide strength and stability, while concrete is utilized for foundational elements and pathways, ensuring durability in high-traffic areas.
The layout of the Hexagon Community Project thoughtfully considers the creation of shared spaces that encourage social interaction. These communal areas are strategically placed among the modular units, providing residents with venues for gatherings, recreational activities, and community events. The interspersed green spaces are designed as vibrant gardens where inhabitants can engage with nature, further enhancing the sense of community and promoting outdoor living. The pathways connecting these areas not only facilitate movement but also serve as informal meeting points, encouraging residents to pass through and engage with one another.
A notable aspect of the design is its commitment to integrating the built environment with the surrounding natural landscape. Careful landscaping complements the architecture and reinforces the project's emphasis on sustainability. Residents are provided with terraces and balconies that extend their living spaces outdoors, enabling opportunities for gardening, relaxation, and social interaction in a serene setting. This thoughtful design approach not only enhances the aesthetic appeal of the project but also contributes positively to the mental wellbeing of its inhabitants.
The Hexagon Community Project offers a unique perspective on modern social housing by addressing contemporary challenges while promoting communal living. By incorporating adaptable, sustainable architectural practices, this project encourages residents to foster connections with one another, reflect on shared values, and collaborate in caring for their environment.
Those interested in exploring the project further are encouraged to review the architectural plans, sections, and designs to gain a deeper understanding of the thoughtful considerations that have shaped this development. The architectural ideas encapsulated in this project offer valuable insights into how future housing solutions can create communities that thrive on connectivity and sustainability.























