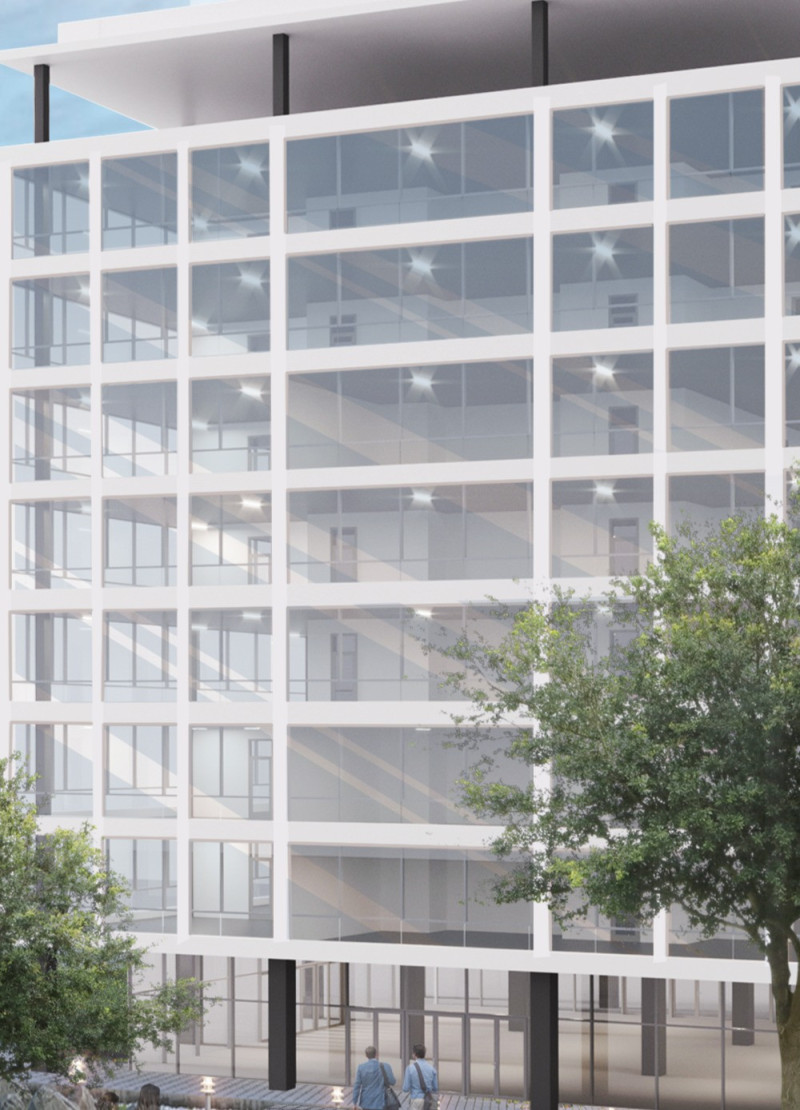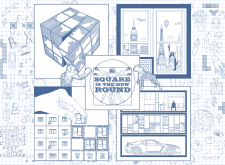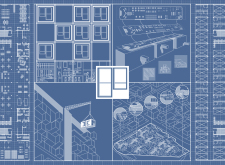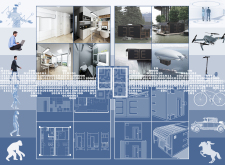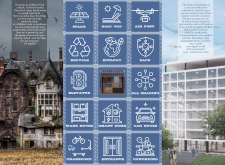5 key facts about this project
At its core, the project serves a multifunctional purpose, providing living units, collaborative spaces, and retail areas all within a singular architectural framework. This mixed-use approach supports diverse activities and fosters a sense of community among residents and visitors. By designing spaces that can easily accommodate different functions, the project ensures that it evolves alongside the changing dynamics of urban life. Each unit is envisioned as a modular component, allowing for easy reconfiguration or expansion as needed. This flexibility is paramount in an era where city populations are growing rapidly, and the need for adaptable housing is increasingly critical.
The primary elements of the project include a series of interconnected blocks that create a spacious environment while maintaining a compact urban footprint. The layout is intentionally designed to encourage interaction among inhabitants, with common areas integrated into the structure to facilitate social engagement. These communal spaces are thoughtfully positioned, promoting accessibility and usability while ensuring that they are inviting and integrated into the overall aesthetic. The inclusion of green areas such as vertical gardens and rooftop terraces not only enhances the building's environmental performance but also fosters connection with nature, reinforcing the project’s commitment to sustainability.
Materiality plays a pivotal role in the architectural design, with a deliberate selection of materials that enhance both the visual and functional aspects of the project. Glass façades are employed to maximize natural light and create openness while visually linking interior and exterior spaces. Steel frames lend structural robustness and allow for expansive areas free from intrusive support columns. Concrete is used for its durability and adaptability, ensuring that the design stands the test of time while wood accents introduce warmth and a more human scale to the interiors. The use of aluminum for window frames and external cladding further emphasizes a modern aesthetic, contributing to the overall cohesiveness of the structure.
Unique design approaches characterize the project's execution, particularly in how the architectural language shifts traditional paradigms. The emphasis on modularity reflects a current trend in architecture that favors flexibility and innovation. It encourages a rethinking of urban space allocation, designating areas not merely for residential use but combined functionalities that respond to the evolving needs of urban dwellers. Technology also plays a significant role in this project; the integration of smart home systems illustrates an forward-thinking approach to residential living, enhancing efficiency and convenience for residents.
Ultimately, this project serves as an exemplar of contemporary architecture that is responsive to both individual and community needs. It invites exploration of various architectural elements, from detailed plans to sections that reveal how each aspect contributes to the functionality of the overall design. For those interested in understanding more about architectural ideas, designs, and the finer details involved in this project, it is encouraged to delve into the presentation, as it offers a comprehensive look at how this architecture combines creativity with practicality in a modern urban context.


