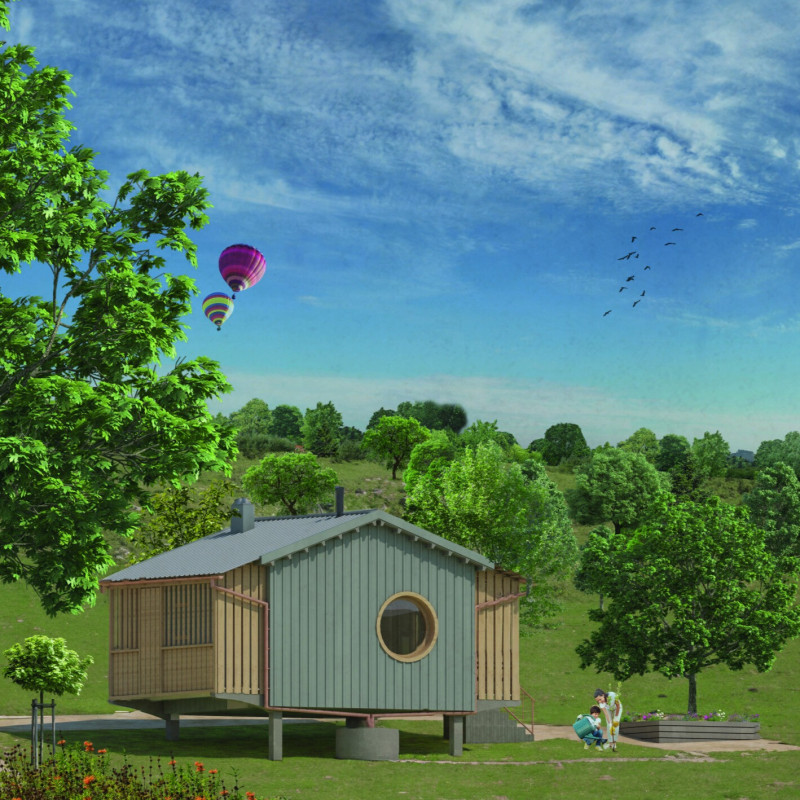5 key facts about this project
This project represents a synthesis of aesthetics and functionality, with each design element carefully considered to enhance the user experience while maintaining ecological integrity. The architecture embodies a biophilic approach, inviting nature into the daily lives of its users. Expansive glass walls allow for ample natural light, creating a seamless flow between indoor and outdoor spaces. This design choice not only reduces reliance on artificial lighting but also fosters a connection to the landscape, making the occupants feel more attuned to their environment.
Critically, the layout of the building includes open communal areas, private zones, and flexible spaces that can adapt to various activities. Whether it's hosting community gatherings or providing a quiet retreat for individuals, the architecture facilitates a broad spectrum of usage. These spaces are designed to encourage social interaction while also offering the privacy essential for personal reflection or family activities. The integration of green roofs further enhances usability by providing additional recreational areas while contributing to thermal performance, thereby reducing energy consumption.
A key aspect of the design is its material palette, which consists of reinforced concrete, glass, sustainably sourced wood, and innovative composites. This blend not only reinforces the structural integrity of the project but also ties it aesthetically to its landscape. The choice of materials reflects a commitment to sustainability, using resources that are both durable and environmentally friendly. The wood paneling offers a tactile quality that contrasts beautifully with the sleek lines of the concrete and glass, resulting in a harmonious visual balance.
Unique design approaches are abundant in this project. The architectural team has employed passive solar design principles to optimize energy efficiency. Strategic overhangs and window placements control sunlight exposure throughout the year, reducing heating and cooling demands. In addition, this project incorporates smart building technologies that enhance livability through integrated systems for climate control, lighting, and security. These innovations not only improve everyday experiences but also streamline energy use, echoing the project's overarching sustainability goals.
The building's relationship with the outside environment is further emphasized through landscaping that encourages biodiversity. Native plants have been incorporated into the surrounding grounds, minimizing the need for irrigation and maintenance while supporting local wildlife. This connection to nature is an essential facet of the overall design philosophy, providing spaces for both residents and visitors to engage with the natural beauty surrounding the structure.
In essence, this architectural project stands out for its thoughtful design and integration of sustainable practices. It embodies a modern interpretation of community living, where architecture, landscape, and social interaction coalesce into a cohesive whole. As a point of interest for those keen on contemporary architectural practices, readers are encouraged to explore the project presentation for a more comprehensive understanding. Engaging with architectural plans, architectural sections, and other architectural designs will provide deeper insights into the intentional ideas that underpin this innovative project.


























