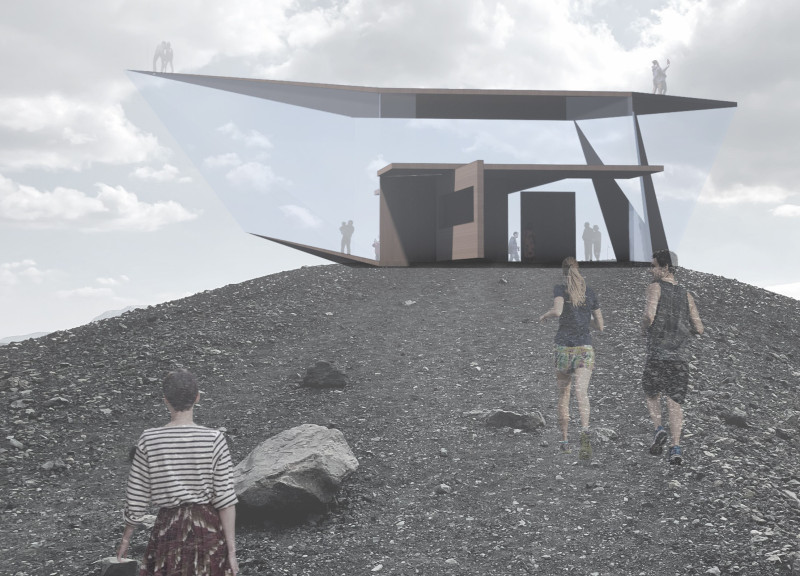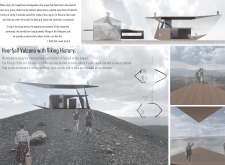5 key facts about this project
The primary function of the Hverfjall Volcano Observatory is to facilitate observation and study of the surrounding geological phenomena. It encourages visitors to immerse themselves in the landscape, offering a platform for both scientific observation and public education. The observatory's design emphasizes transparency and interaction with the natural world, utilizing extensive glass facades that invite natural light and views of the picturesque craters and volcanic formations. This deliberate choice enhances the visitor experience, allowing for a tangible connection with the surrounding environment.
The architectural design of the observatory is characterized by its ship-like silhouette, a nod to the Viking ships that once navigated these waters. This form is not only architecturally compelling but also symbolically significant, reflecting the legacy of maritime exploration that defines Iceland's cultural history. The structure comprises two main levels, with the upper observatory extending outward, mimicking the sails of a ship. Such a design approach creates a sense of movement and flow, aligning the built environment with nature and reinforcing the theme of exploration.
In addition to its form, the materiality of the observatory is a vital aspect of the overall design. A careful selection of materials, including glass, timber, concrete, and steel, allows the structure to coexist harmoniously with its natural backdrop. The transparent glass walls provide unobstructed views of the volcanic landscape, while timber elements introduce an organic warmth to the interiors, fostering a welcoming atmosphere. Concrete serves as a stabilizing element, anchoring the structure in the variable terrain, and steel provides necessary structural support for the cantilevered design. This combination not only enhances the aesthetic appeal but also addresses the functional needs of the observatory.
The interior spaces are thoughtfully designed to promote both functionality and comfort. High ceilings and open spaces create a sense of expansiveness, encouraging visitors to explore and engage with different areas of the observatory. Observation decks are strategically placed to maximize visual interaction with the surrounding volcanic features, allowing visitors to experience the dynamic landscape from various vantage points. As a result, the observatory not only serves as a scientific facility but also as a contemplative space, inviting individuals to reflect on their connection to the earth and its natural wonders.
What sets the Hverfjall Volcano Observatory apart is its holistic approach to design. The project successfully integrates cultural references with innovative architectural solutions, producing a meaningful interaction between the building and its environment. The ship-like structure, combined with its thoughtful materiality and interior design, fosters a sense of belonging and connection to Iceland’s volcanic landscape. This observatory is more than just a physical structure; it is a narrative device that tells the story of human exploration and our relationship with nature.
For those interested in delving deeper into the various elements that make this project significant, exploring the architectural plans, architectural sections, and architectural designs will provide valuable insights. The unique architectural ideas utilized throughout the Hverfjall Volcano Observatory offer additional layers of understanding that encapsulate the essence of this impressive architectural endeavor. Visitors and architecture enthusiasts alike are encouraged to explore the project's presentation further for a comprehensive look at its design intricacies and conceptual foundations.























