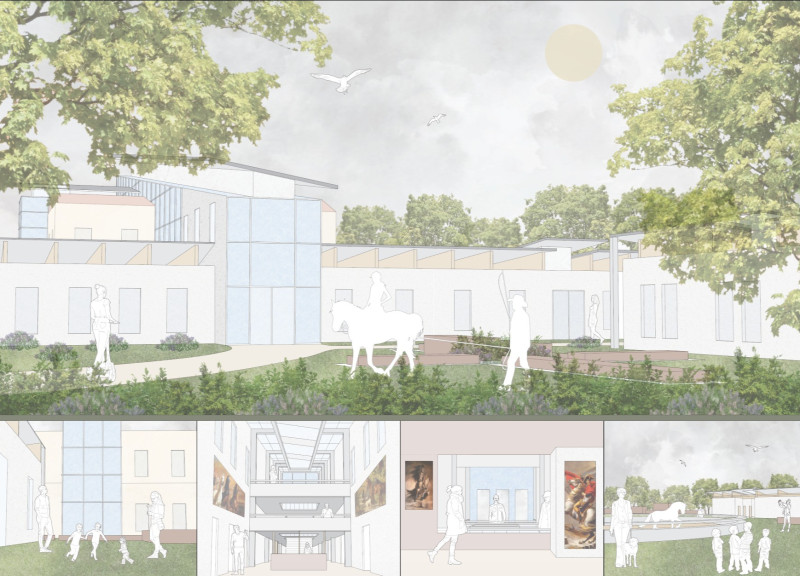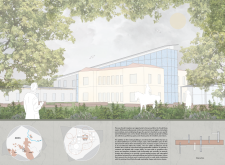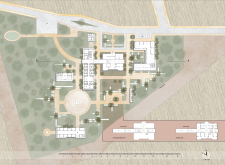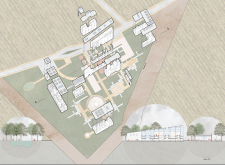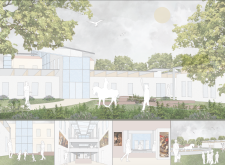5 key facts about this project
The architecture of the Omuli Complex is characterized by its thoughtful planning and design principles, focusing on the interplay of open spaces and functional areas. Careful consideration was given to the circulation paths, ensuring easy flow and accessibility for visitors. The layout features clearly defined zones for different functions, facilitating engagement among users.
Material selection is a critical aspect of this project, where the use of glass, concrete, wood, and stone contributes to both aesthetic appeal and sustainability. The extensive use of glass allows natural light to permeate interior spaces, while concrete ensures durability. Wood and stone elements create a sense of warmth and connection to the natural surroundings, which aids in visually blending the architecture with the environment.
Unique Design Approaches
One of the primary design approaches of the Omuli Complex is its commitment to sustainability and environmental integration. The project takes advantage of passive design strategies, such as maximizing daylight through large windows and skylights, which reduces the dependence on artificial lighting. Additionally, the landscape design prioritizes local flora and ecological sustainability, creating outdoor spaces that enhance user experience.
Another distinguishing characteristic is the emphasis on interactivity with art and culture. Public spaces are designed to facilitate gatherings and events, encouraging community participation. The integration of art installations throughout the pathways and open areas serves to enhance the cultural experience for visitors, making art accessible and part of the everyday environment.
Architectural Details and Spaces
The architectural details of the Omuli Complex are instrumental in creating an inviting atmosphere. High ceilings and flexible interior layouts accommodate various uses, from exhibitions to educational programs. The overall design fosters a sense of openness, promoting social interaction while providing functional spaces for enjoyment and engagement.
Vertical elements and projections on the façade not only add visual interest but also serve practical purposes such as shading and rain protection. The design effectively combines structural integrity with aesthetic considerations, showcasing a refined architectural language.
For a comprehensive understanding of the Omuli Complex, explore the architectural plans, sections, and designs that provide further insights into the project's spatial organization and unique features. An examination of these details reveals how the project addresses contemporary architectural challenges, ultimately enriching the local cultural scene.


