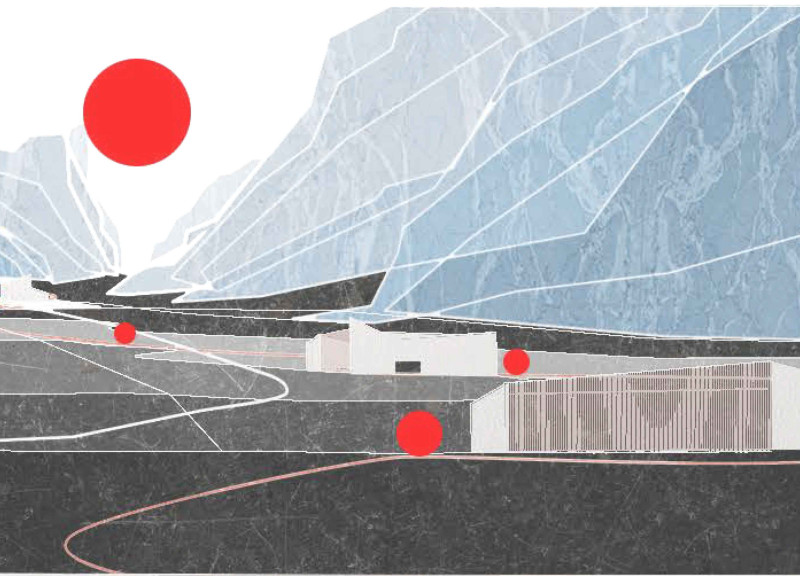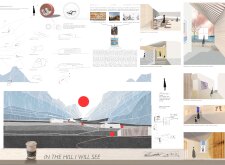5 key facts about this project
At its core, the project represents a synthesis of nature and culture, drawing from its landscape and the rich tapestry of human expression. Positioned within a hilly terrain, the design accentuates views of the environment, encouraging occupants to connect more deeply with both the internal spaces and the external landscape. The architecture serves functional purposes, housing workshops and exhibition areas that invite creativity and innovation. Each component is tailored to accommodate various activities, allowing for both collaborative endeavors and personal reflections within a harmonious setting.
The project's main components include designated workshops, exhibition spaces, and integrated landscape features that cohesively bind the site to its natural context. The "Workshop of We Make Things," "Workshop of Archive for Treasures," and "Exhibition of Different Pathways" exemplify the focus on artistic creation and community involvement. Each workshop is designed with flexibility in mind, allowing users to rearrange spaces according to their specific needs and preferences. This modularity enhances the potential for diverse interactions, from group collaboration to solitary exploration.
Material choices play a significant role in the design, emphasizing warmth, sustainability, and durability. The careful selection of wood, stone, glass, concrete, and paint not only impacts the aesthetic quality of the project but also reflects a commitment to environmental considerations. Wood offers an organic touch that nurtures a welcoming atmosphere, while concrete provides structural stability. Stone accents add textural variations, and glass elements maximize natural light, fostering a connection to the outdoors that is crucial to the project's ethos.
The design approach is characterized by its thoughtful integration with the hillside and surrounding landscape. Paths weave through the site, guiding occupants toward various viewing points that frame the majestic scenery. These routes are designed to encourage slow-paced exploration, allowing visitors to fully engage with their environment. The architecture respects the topography, showcasing an understanding of the ecological systems at play and the desire to maintain harmony with nature.
An important aspect of this project is its use of artistic symbolism, particularly through the circular motifs that appear throughout the architecture. Circles often represent continuity, wholeness, and connection, reinforcing the underlying themes of the design. This visual language not only enriches the spatial experience but also serves as an invitation for users to reflect on their own journeys within the space.
Overall, "In the Hill I Will See" embodies a holistic view of architecture as an interactive medium. It blends functionality with artistic expression, fostering moments of inspiration and connection among individuals and their surroundings. This project stands as a testament to how architecture can cultivate community, creativity, and a deeper appreciation of the natural world.
For those interested in delving further into this engaging project, exploring the architectural plans, architectural sections, and various architectural designs will provide deeper insights into the thoughtful ideas and design approaches that define "In the Hill I Will See." Understanding these elements will enrich the appreciation of the project's inherent qualities and its architectural context.























