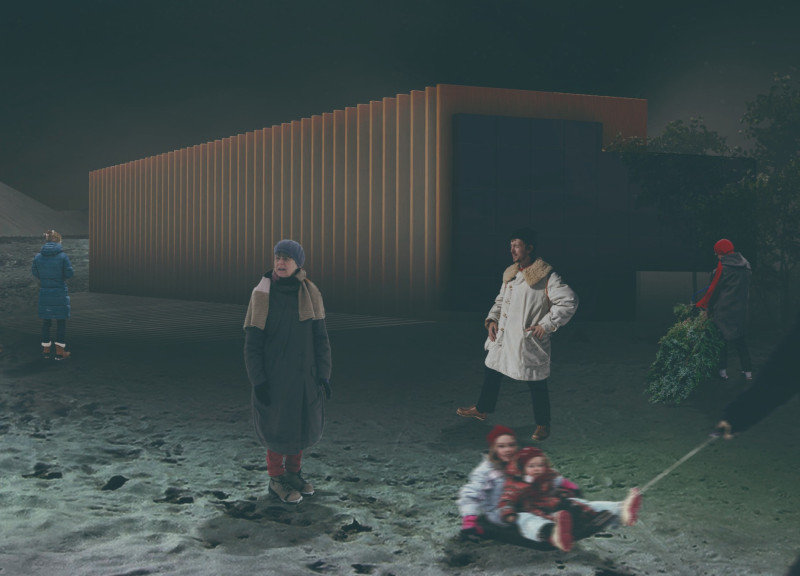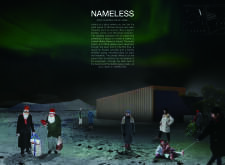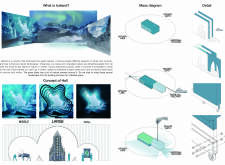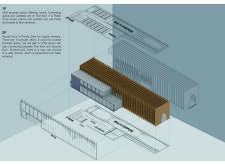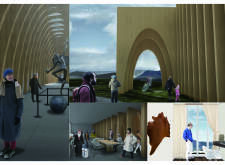5 key facts about this project
At first glance, the architecture reveals a meticulously considered form that complements its environment. The overall silhouette reflects a modern approach while respecting traditional elements of the local architectural language. The design incorporates a variety of materials, including reinforced concrete, glass, wood, and steel, each chosen for their structural integrity, sustainability, and visual qualities. The combination of these materials creates a layered effect, inviting light and shadow to play across the facade, while also ensuring durability and ease of maintenance.
The use of glass is particularly significant in this project, as it not only maximizes natural light within the interior spaces but also creates a sense of openness that connects the indoors with the outdoors. Large windows strategically placed throughout the building offer panoramic views of the surroundings, enhancing the overall experience for both occupants and passersby. The thoughtful integration of natural light reduces the reliance on artificial lighting, aligning with sustainable design practices aimed at minimizing environmental impact.
One of the unique aspects of this project lies in its commitment to community engagement. The design incorporates shared spaces that encourage social interaction and collaboration. This is evident in features such as open courtyards, communal gardens, and flexible gathering areas that can accommodate various events and activities. These spaces are designed with inclusivity in mind, catering to diverse groups and facilitating a strong sense of community.
Landscaping plays a vital role in enhancing the project's connection to its environment. Native plant species are utilized to promote biodiversity and minimize water usage, creating an ecosystem that thrives without heavy maintenance. The outdoor areas are thoughtfully planned to provide a seamless transition between the built environment and nature, further enriching the user experience.
The architectural design also prioritizes environmental sustainability through energy-efficient systems and materials. The incorporation of solar panels and green roofs demonstrates a commitment to reducing the carbon footprint of the building. These interventions not only contribute to the building's performance but also serve as educational components for the community, promoting awareness of sustainable practices.
This project embodies a forward-thinking approach to architectural design, reflecting contemporary values of sustainability, community, and innovation. The careful selection of materials, thoughtful spatial organization, and attention to the surrounding context collectively create a cohesive narrative that is both functional and visually appealing. Each detail, from the broad roof overhangs that provide shelter to the outdoor spaces, to the intimate nooks designed for quiet reflection, speaks to a well-rounded understanding of modern architectural principles.
For those interested in delving deeper into the nuances of this project, exploring the architectural plans, sections, and design ideas will provide valuable insights into the innovative approaches and careful considerations that shaped this compelling example of contemporary architecture. This project stands as an invitation to engage with the multifaceted nature of modern design and the potential it has to create meaningful spaces for communities to thrive.


