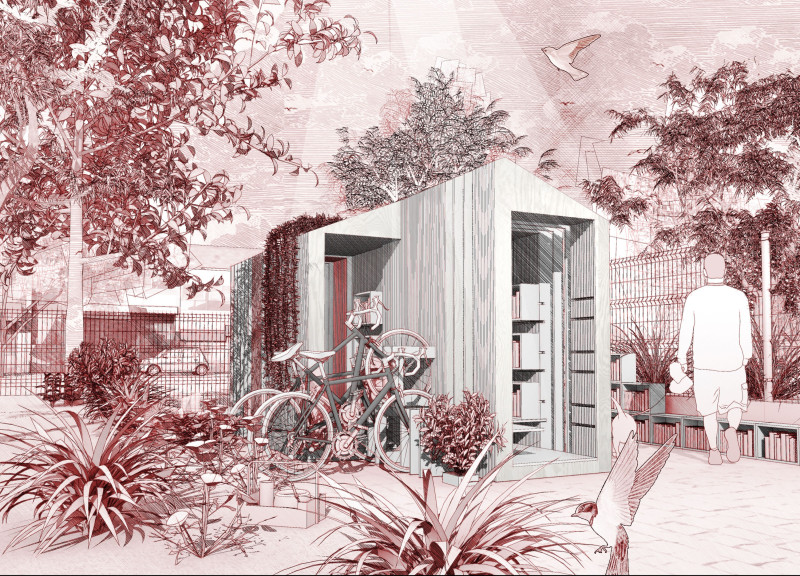5 key facts about this project
The design emphasizes flexibility in both layout and function, allowing for a variety of configurations to accommodate different group sizes and activities. The project incorporates sustainable materials such as wood, glass, and metal, ensuring a natural aesthetic while contributing to durability. This focus on modularity facilitates easy assembly and reconfiguration, enabling the architectural design to adapt to various urban locations and community needs.
Innovative Community Integration
A key aspect of the Tsundoku project is its community-centric approach. It encourages social interactions through versatile spaces that can host group activities, discussions, and reading sessions. Outdoor areas allow for an expanded footprint, promoting engagement with the surrounding environment and fostering a sense of belonging among users.
Distinctively, the project integrates cultural elements by leveraging the meaning of its name, which emphasizes the significance of shared literary experiences. This context invites users to reflect on the relationship between culture and reading, enhancing the overall atmosphere of the space. Furthermore, the incorporation of technology, while subtle, supports contemporary reading practices and aligns with the needs of modern users.
Functional Design Features
The architectural design embraces a holistic perspective on reading and community interaction. The modular design creates adaptable spaces, ensuring that the environment remains relevant to the users. By prioritizing user engagement in the design process, the project accounts for cultural diversity and varying community requirements.
Noteworthy design details include large windows that optimize natural light, enhancing the reading experience and fostering a connection between indoor and outdoor spaces. The use of sustainable materials reflects a commitment to environmental responsibility, further strengthening the project’s appeal.
For those interested in deepening their understanding of the Tsundoku project, reviewing the architectural plans, architectural sections, and architectural designs will provide insight into the thoughtful deliberations behind this community-focused initiative. Exploring these architectural ideas and design methodologies reveals how the Tsundoku project can serve as a model for future public reading spaces.


























