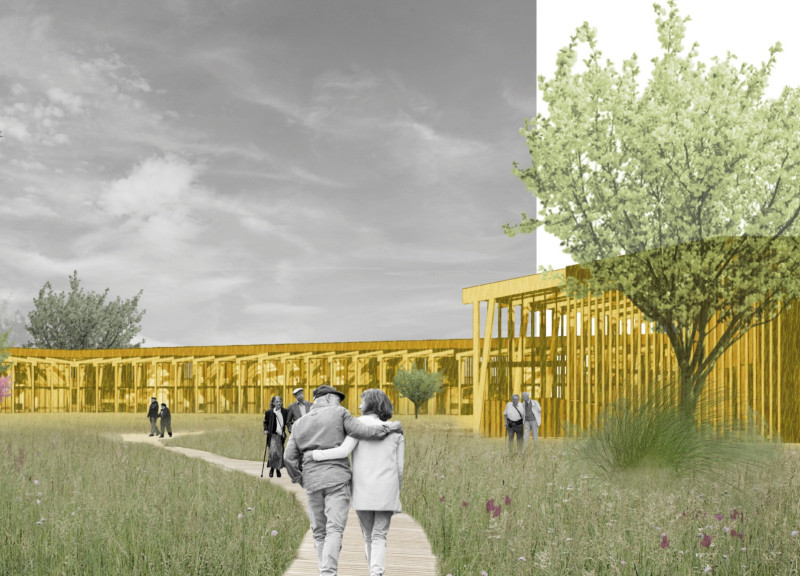5 key facts about this project
At the core of the design lies an intricate balance between form and function. The structure is designed to facilitate its intended use efficiently, incorporating spaces that cater to the needs of its occupants. This functionality is bolstered by a clear organizational layout that guides users fluidly through the building. The careful consideration of user experience is evident in the arrangement of spaces, which are both interconnected and delineated in a manner that supports various activities.
The architectural design employs a variety of materials, including reinforced concrete, glass, wood, and steel, each selected for its performance properties and visual characteristics. The use of reinforced concrete provides stability and durability, while large glass panels serve to create transparency and connectivity with the environment. Wood elements introduce warmth and a tactile quality, softening the overall aesthetic. Steel is utilized for structural integrity, allowing for expansive open spaces without compromising safety, thus achieving a modern yet inviting atmosphere.
The color palette is deliberately chosen to reflect the natural hues of the surrounding landscape, creating a seamless dialogue between the building and its setting. Neutral tones dominate, accented by earthy shades that strengthen the connection with the environment. This thoughtful integration enhances the building’s presence, ensuring it is a distinct yet unobtrusive element within the landscape.
Unique design approaches are evident in the project's architectural language. For instance, the use of cantilevers and overhangs provides both functional shading and visual interest, giving the building a dynamic silhouette that changes with the light throughout the day. Additionally, sustainable design principles are woven into the project, with considerations for energy efficiency and materials sourced from local suppliers to minimize ecological impact.
The landscape design complements the architectural intentions, featuring native plant species that require minimal irrigation and promote biodiversity. Outdoor spaces are designed to function as extensions of the interior, encouraging social interaction and engagement with nature. Pathways, seating areas, and green spaces are integrated within the site, supporting a lifestyle that values outdoor connectivity.
As one explores the project further, the attention to detail becomes increasingly apparent. Architectural plans reveal the meticulous layout of functional spaces while architectural sections illustrate the thoughtful considerations in vertical connections and light passages. Architectural designs highlight innovative structural solutions, showcasing the engineering prowess that underpins the aesthetic forms. The architectural ideas come together to present a narrative of design that is not only visually appealing but pragmatically sound.
This project serves as a resource for those interested in contemporary architecture, offering insights into effective design strategies that prioritize user experience, sustainability, and context. Readers are encouraged to explore the project presentation in depth to fully appreciate the sophisticated architectural plans, sections, and designs that tell a comprehensive story. Engaging with these elements will provide a richer understanding of the project's impact and intent within its environment.


























