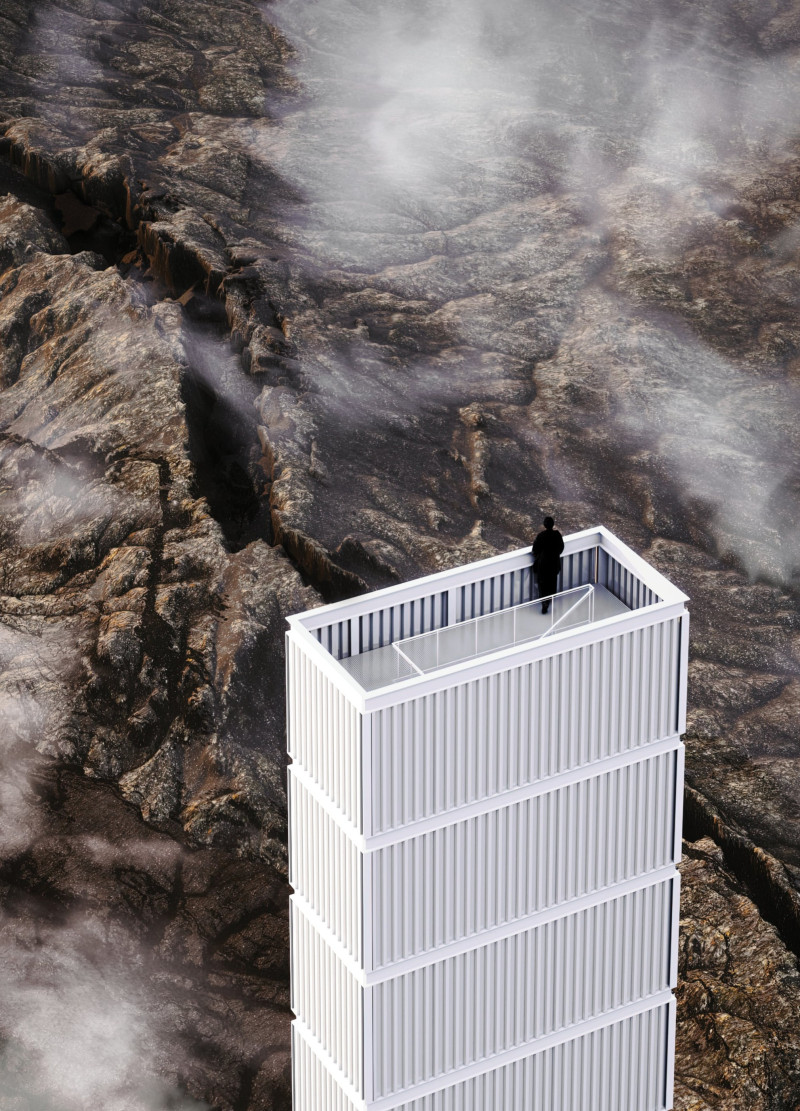5 key facts about this project
The primary function of the project is to serve as a point of observation and information, allowing visitors to engage directly with the landscape. The architecture emphasizes transparency and connectivity, utilizing expansive glass facades that invite natural light and frame stunning vistas of the surrounding cliffs. This design choice reinforces the project’s intention to blur the boundaries between interior and exterior spaces, creating a fluid relationship that encourages exploration and interaction with the environment.
A noteworthy aspect of this project is its vertical structure, a slender tower that not only rises above the landscape but also creates an inviting ascent for visitors. The form encourages upward movement, echoing the natural verticality of the cliffs and enhancing the feeling of being immersed in the landscape. The open platforms at various levels provide spaces for both contemplation and social interaction, allowing visitors to enjoy panoramic views while facilitating a communal atmosphere. The careful consideration of circulation paths ensures that movement through the space feels intuitive and cohesive, promoting a leisurely experience that aligns with the natural rhythms of the surrounding area.
Materiality is another critical element that defines this project. The careful selection of materials such as steel, glass, and concrete reflects a commitment to durability while enhancing the aesthetic quality of the architecture. The steel framework provides structural integrity, ensuring the building can withstand the elements while contributing to its minimalist profile. Glass is extensively used, creating a seamless connection with the outdoors and allowing the play of light and shadow to accentuate the interiors throughout different times of the day. Concrete, selected for its robustness and versatility, forms the building’s base and pathways, grounding the design while allowing it to interact intelligently with its site.
The architectural approach is characterized by an environmental sensitivity that is evident in various layers of the design. Rather than imposing on the landscape, the architecture seeks to merge with it, utilizing local materials and cues from the topography to reinforce a sense of belonging. The project's elaborate detailing encompasses insightful references to geological formations and cultural narratives, further deepening its connection to the locale. This contextual awareness fosters a greater appreciation of the surrounding nature, inviting visitors to engage with the site’s unique characteristics.
The unique design approaches employed in this project reflect a modern interpretation of architecture that prioritizes environmental harmony and user experience. The combination of a light architectural footprint with thoughtful spatial design promotes sustainability while enhancing the overall aesthetic. The architecture raises awareness about the relationship between humanity and nature, encouraging reflection on how built environments can coexist with their natural counterparts.
For a thorough understanding of this architectural project, interested readers are encouraged to explore the project presentation, which delves into the intricate details of the architectural plans, sections, and designs. By reviewing these elements, one can gain deeper insights into the architectural ideas that underpin this comprehensive project and appreciate the thoughtful processes that have shaped its development.


























