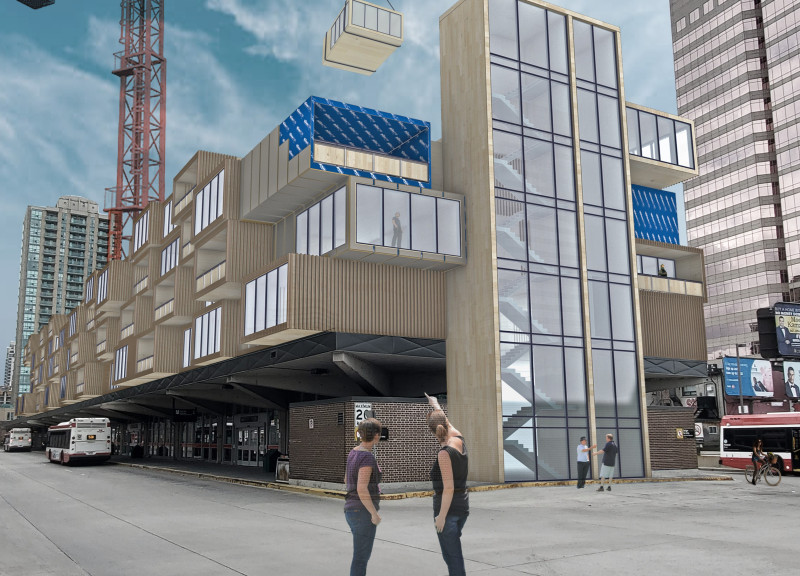5 key facts about this project
Functionally, "Higher Grounds" is designed to serve as a multi-family residential building situated on a strategically chosen site, maximizing the use of limited urban space. The elevated structure allows for the creation of communal and commercial spaces at street level, fostering an environment that encourages social interaction among residents and visitors alike. This horizontal engagement with the street enhances the urban fabric while also providing necessary amenities and services that promote convenience and accessibility for the community.
The essential elements of "Higher Grounds" include a robust structural framework composed of steel columns that support its elevated design. This not only provides the required strength but also creates an inviting open space beneath, suitable for various uses, such as retail or community areas. The distinctive modular components of the building are evident in their box-like forms, rendered with an appealing combination of materials. These modules feature large glass panels that enhance transparency and connectivity with the exterior environment, contrasting with the warmth of the wooden cladding that brings a human scale to the architecture.
The choice of materials plays a significant role in defining the character of this project. Sustainable wooden cladding is employed to reduce the carbon footprint while offering durability and aesthetic warmth. Expansive glass surfaces are strategically placed to allow natural light to permeate the interior, creating a pleasant atmosphere for residents. The overall material palette reflects a commitment to eco-friendly practices, with thoughtful selections that promote energy efficiency and sustainability throughout the building's lifecycle.
One of the unique design approaches evident in "Higher Grounds" is the use of modular construction. This methodology allows for the prefabrication of components, ensuring a faster assembly on-site and resulting in reduced construction waste. This approach not only addresses urgent housing supply needs but also contributes to more efficient use of resources and time. The adaptability of modular units additionally allows for diverse floor plans, catering to varying lifestyles and preferences among potential occupants.
Another significant aspect of the design is its emphasis on creating a vibrant community space. The integration of green terraces and landscaped areas within the modules enhances the quality of life for residents and encourages outdoor activities. These design elements are not just visually appealing; they contribute to a healthier living environment and foster a sense of community among residents.
In essence, "Higher Grounds" stands as an example of contemporary architecture that prioritizes sustainability, community integration, and innovative construction methods. Its design addresses the complexities of urban housing while remaining sensitive to the surrounding context and environmental considerations. The project highlights the potential for architecture to solve pressing socio-economic issues within urban areas.
For those interested in gaining deeper insights into this architectural endeavor, it is beneficial to explore the project's architectural plans, architectural sections, and broad range of architectural designs. These elements will offer a comprehensive understanding of the design's intentions and its potential influence on urban living in Toronto.























