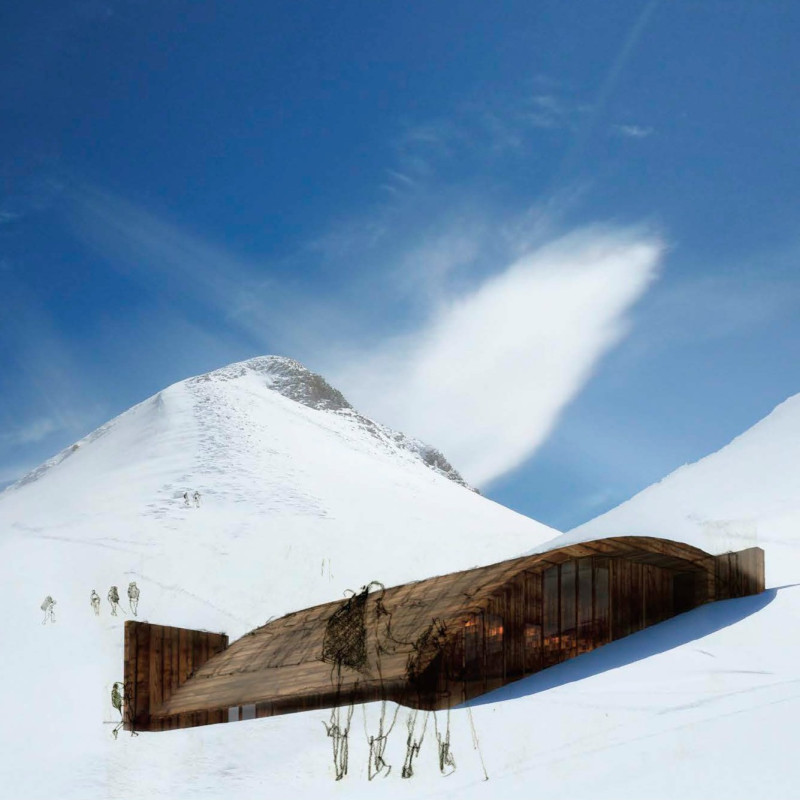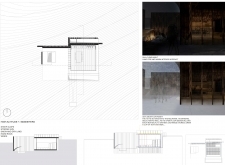5 key facts about this project
The architectural design features a streamlined form that minimizes resistance to wind and snow accumulation, essential considerations in high-altitude settings. The gentle slope of the roof plays a critical role in natural drainage, mitigating structural stress that can arise from heavy snowfall. Large glass panels strategically incorporated into the facade allow for maximum natural light penetration and stunning views of the natural surroundings. This feature not only enhances the usability of the space but also provides a direct visual and emotional connection to nature, enriching the user experience.
In examining the materials used, wood assumes a prominent role, employing locally sourced timber that establishes warmth and character while promoting sustainability. Glass complements timber, especially in communal areas, fostering transparency and allowing inhabitants to feel more integrated into their environment. Metal elements enhance the structure's durability and resilience against harsh weather conditions, showcasing a practical approach to architectural design that responds to the local climate.
This architectural project emphasizes sustainability through an integrated approach to water management and energy use. The presence of rainwater harvesting systems addresses potential water scarcity issues typically encountered in high-altitude regions, while strategically positioned solar panels ensure the huts operate off-grid. This capability not only serves the immediate users but also sets a precedent for responsible living in ecologically sensitive areas.
Adaptability is a hallmark of this design, with variations tailored to the unique conditions found at different altitudes. In lower elevations, the design incorporates accessible features that encourage community interactions, while high-altitude versions emphasize thermal efficiency and structural integrity, prioritizing user safety and comfort despite the demanding environment. The project acknowledges and respects the diverse uses of the huts, creating spaces that can accommodate social gatherings, communal meals, and storytelling around campfires or similar experiences that bring people together.
What makes this project particularly noteworthy is its cultural relevance combined with an environmental ethos. By creating an architectural solution that promotes engagement between trekkers and local communities, the design celebrates regional identity and enhances the social fabric of the area. The spaces have been conceived not merely as shelters but as platforms for interaction and connection, underscoring the importance of community cohesion in remote locations.
The unique design approaches showcased in this project further elevate its relevance. The careful consideration of natural materials, innovative energy and water solutions, and the thoughtful layout of the spaces speak to a comprehensive understanding of the requirements of both users and the environment. This project exemplifies how architecture can address practical needs while nurturing social ties and fostering a deeper appreciation for the outdoors.
For those interested in further exploring this architectural endeavor, it is recommended to review the architectural plans, sections, designs, and ideas that provide a comprehensive understanding of the project’s context and its innovative solutions. This closer look will reveal the nuanced design choices that enhance the overall functionality and user experience of the huts, highlighting the thoughtful interplay between architecture and landscape.


























