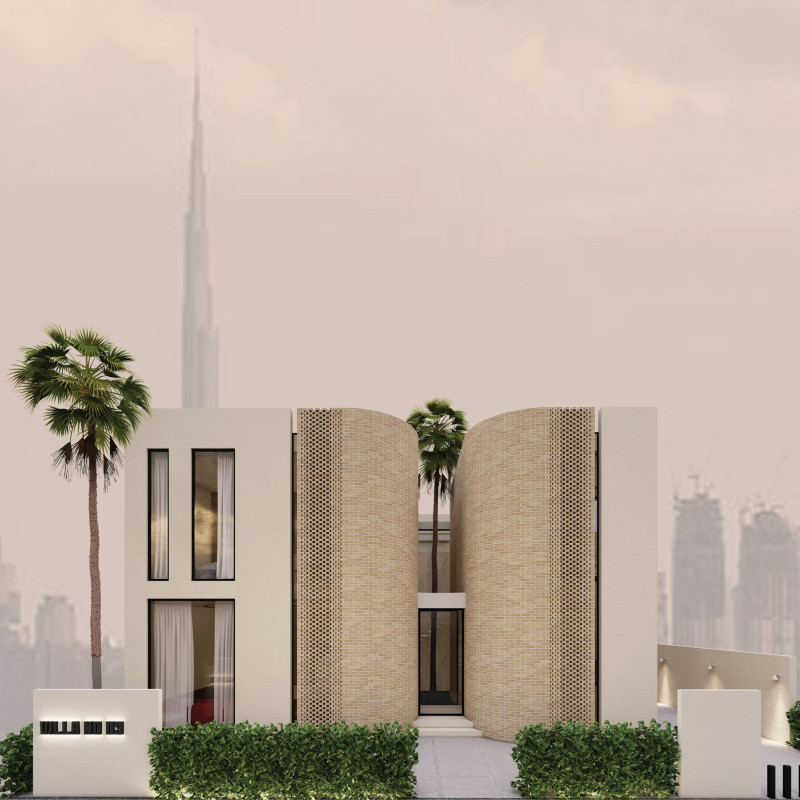5 key facts about this project
From a functional standpoint, the design incorporates multiple elements that promote versatility. The layout allows for various uses, possibly including communal gathering spaces, work environments, or recreational areas. This multifunctionality reflects contemporary architectural trends, where adaptability is paramount. Each area is meticulously crafted to facilitate interaction, productivity, and comfort, ensuring that the space will serve different demographics and fulfill diverse activities.
The architectural language of the project is marked by a distinct clarity. Clean lines and well-proportioned volumes contribute to a harmonious presence that respects the contextual scale of its surroundings. The design enhances the site's natural features, utilizing landscaping to create a cohesive relationship between built forms and nature. Through this thoughtful integration, the project fosters an inviting atmosphere, encouraging both users and passersby to engage with it.
Materiality plays a significant role in defining both function and aesthetic in this project. The choice of materials reflects a commitment to durability and sustainability while achieving aesthetic beauty. Elements such as reinforced concrete, glass facades, and natural stone are artfully employed to achieve structural integrity and visual warmth. Each material is selected not just for its physical properties but also for its environmental impact, resonating with increasing demands for sustainable architecture that minimizes ecological footprints.
Unique design approaches are evident throughout the project. The interplay of light and shadow created by the architectural forms is a key feature, as careful consideration has been given to optimizing natural light within the interiors. This focus not only enhances energy efficiency but also promotes well-being for the occupants. Large windows and open spaces are strategically incorporated to ensure maximum daylight penetration, creating vibrant environments throughout the day.
Furthermore, the design consciously incorporates elements that encourage social interaction. Spaces are organized to promote gathering, whether they are casual seating arrangements, community areas, or flexible event spaces. This conscious design decision supports the idea of community connection and interaction which is vital in today’s urban settings.
In summary, this architectural project emerges as a thoughtful response to the needs of its environment. It represents a balance of purpose, context, and innovation, achieved through meticulous attention to design, materials, and user experience. The commitment to sustainability, community interaction, and aesthetic harmony sets this project apart as a noteworthy example in contemporary architecture. To explore this project further and gain deeper insights into the architectural plans and designs, readers are encouraged to review the detailed presentation, including architectural sections and unique architectural ideas that highlight the intricacies of this project.


























