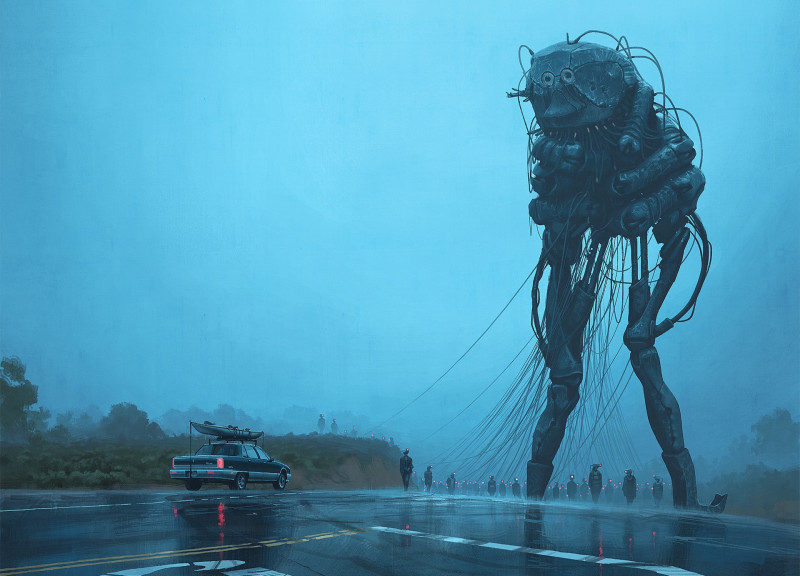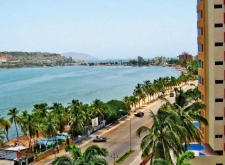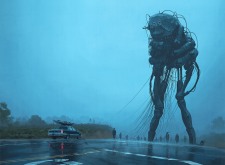5 key facts about this project
This architectural project represents a harmonious coexistence of modern infrastructure and the surrounding coastal environment, likely located in a tropical or subtropical setting. The design focuses on enhancing the quality of life for its inhabitants, encouraging outdoor activities while providing functional spaces that cater to residential and commercial needs. The intentional arrangement of buildings, roads, and green spaces indicates a careful consideration of urban planning principles that facilitate accessibility and social engagement.
The project features a blend of materials that are both aesthetically pleasing and functional. It employs weather-resistant materials suitable for the coastal climate, such as reinforced concrete and glass façades, which allow natural light to permeate deep into the interiors. The design likely incorporates steel for structural support and wood or composite materials for terraces and outdoor elements, enhancing both durability and natural appeal. This choice of materials underscores the project’s commitment to sustainability and resilience, fostering an environment that can withstand coastal conditions while minimizing environmental impact.
Notably, the design approach emphasizes connectivity—not just between buildings, but also between people and their environment. Wide promenades and pathways, bordered by greenery, facilitate movement throughout the area, encouraging pedestrians to explore, socialize, and engage with the surroundings. The integration of palm trees and native plant species enhances the visual landscape, promoting biodiversity and reinforcing a sense of place. These elements collectively create a welcoming atmosphere that prioritizes pedestrian experience, aligning closely with contemporary urban design ideals.
Further distinguishing this project are the unique architectural features that respond to climate and context. Large overhangs and shaded areas provide relief from the sun while allowing for seamless indoor-outdoor living. The incorporation of balconies and terraces not only offers residents splendid views of the coastal landscape but also encourages a lifestyle that embraces outdoor living, key in tropical environments. The layout of the buildings, carefully positioned to maximize these views and airflow, reflects a deep understanding of local climatic conditions and cultural practices.
In contrast, a second design narrative features a bold and imaginative depiction of a futuristic robotic entity set against an urban backdrop. This work evokes powerful themes of technology's integration into daily life, prompting reflections on the relationship between humans and machines. While distinctly different in focus, the robotic design and the coastal project share a core objective: to engage with the context in substantial and meaningful ways.
The impressive scale of the robotic structure highlights not just an architectural statement but also a conceptual exploration of contemporary society’s reliance on technology. This design narrative invites discourse on how urban environments might evolve alongside technological advancements, examining potential consequences and benefits inherent in this relationship.
Together, these elements showcase a spectrum of architectural strategies that address both environmental and societal complexities. The careful interplay of functionality, aesthetics, and context promotes a nuanced understanding of contemporary architecture as a discipline that is not static but continually evolving. This project stands as an invitation to explore its architectural plans and sections further, revealing the intricate design ideas and the thought processes that underpin its creation. For a deeper dive into the specific architectural designs and outcomes, the project presentation serves as a valuable resource, allowing for a comprehensive understanding of its innovative approach and design philosophy.
























