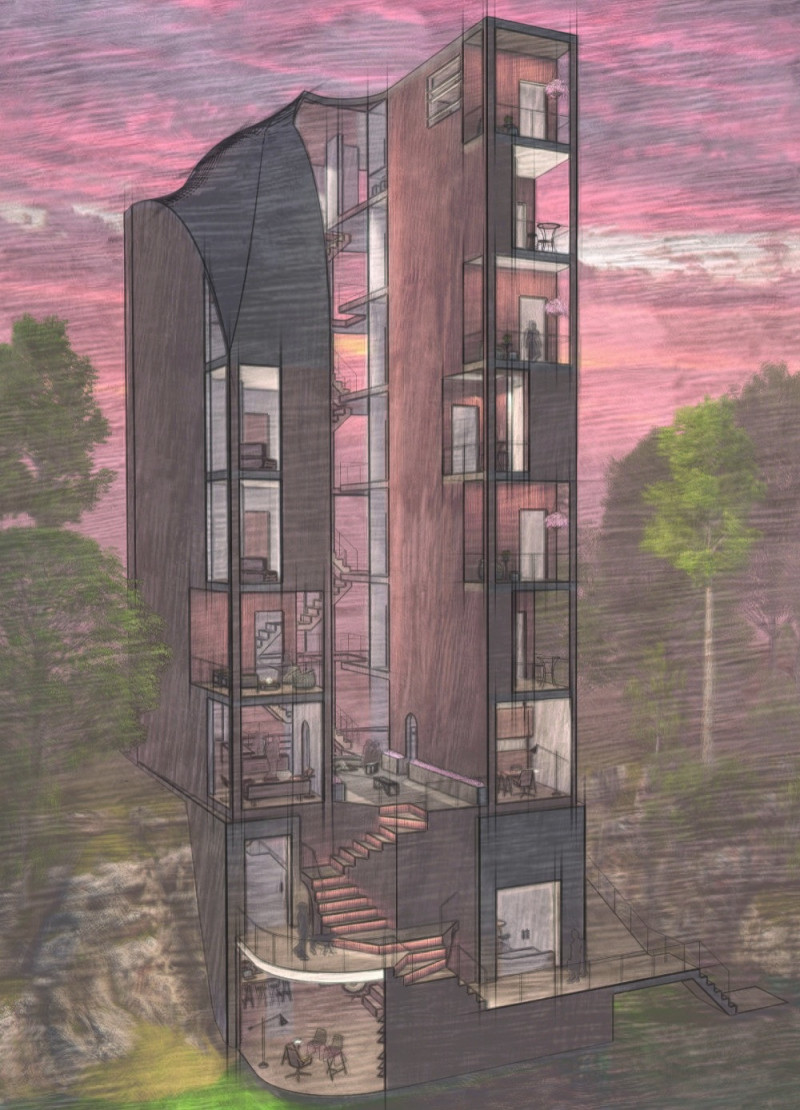5 key facts about this project
From the outset, "Formosus" represents a shift towards adaptable living solutions. Its architectural design prioritizes efficiency and functionality while retaining a modern aesthetic that resonates with the vibrant urban context of Milan. By integrating various unit types to meet different needs, the design offers flexibility that accommodates singles, families, and shared living arrangements. This adaptability is instrumental in addressing the diverse requirements of an increasingly complex urban populace.
The architectural design emphasizes a balance between private and communal spaces. Thoughtfully organized layouts allow residents to engage with one another while maintaining their personal privacy. The project showcases an array of unit configurations that reflect a deep understanding of space utilization, thereby maximizing livability without compromising comfort. The main floor plan highlights shared areas that encourage social interactions, which are vital in a city known for its rich cultural diversity yet often characterized by isolation in high-density environments.
Materiality is another critical aspect of "Formosus." While specific materials may not be detailed, the selection likely includes reinforced concrete for structural integrity, large glass facades to enhance natural light, and organic cladding materials that create a warm, inviting atmosphere. The focus on durable yet cost-effective materials aligns with the project’s mission to provide affordable housing solutions that are not just functional but also visually appealing.
The design also considers the importance of connectivity within the building. Circulation paths are strategically placed to ensure ease of movement, leading to accessible corridors and communal spaces that contribute to a cohesive living experience. The architectural sections reveal how the vertical stacking of units facilitates airflow and natural light, mitigating the typically dense atmosphere of urban living. This thoughtful organization reflects a commitment to enhancing the overall quality of life for residents.
In terms of unique design approaches, "Formosus" emphasizes sustainability and community-focused living. The adaptable nature of the units allows for a range of uses, reflecting the fluid circumstances of urban family structures. The project is characterized by a contemporary style that harmonizes with Milan’s architectural vocabulary, making it both relevant and respectful of its surroundings. Furthermore, the integration of communal areas reinforces the project's commitment to building a strong community spirit.
As the project continues to evolve, those interested in exploring its nuances are invited to delve deeper into the architectural plans, sections, and overall design ideas. By engaging with these elements, readers can gain a more profound understanding of how "Formosus" not only addresses housing needs but also embodies a vision for a more connected urban community in Milan. The thoughtful architectural decisions made throughout the design process ensure that "Formosus" stands as a model for future housing projects aimed at fostering inclusivity and social harmony.























