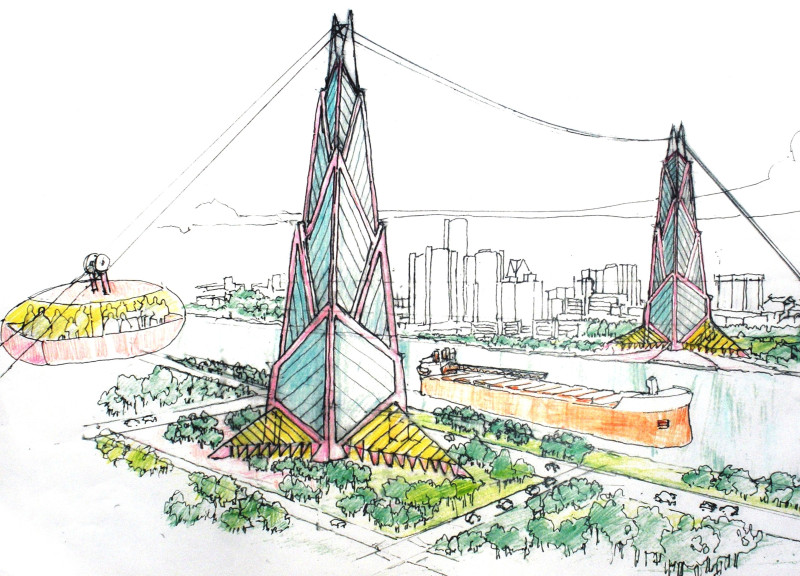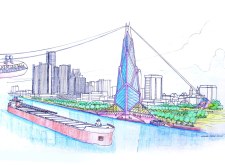5 key facts about this project
At its core, the project represents a forward-thinking approach to urban architecture, integrating innovative features that enhance both accessibility and aesthetic appeal. The inclusion of a gondola lift not only serves as a means of transport but also contributes to the overall experience of the space, allowing users to traverse effortlessly between the two towers. This design decision encourages a sense of adventure and offers panoramic views of the bustling waterfront, further linking the urban experience with the natural environment.
The primary function of the project extends beyond merely housing commercial or residential spaces; it aims to create a vibrant hub that fosters community interaction. The towers are designed to accommodate mixed-use functionalities, likely including offices, retail spaces, and possibly residential units. The lower levels of the towers seamlessly integrate with public areas, punctuated by well-designed landscaping that features a variety of plant species, inviting moments of leisure and gathering for people of all ages.
One of the critical aspects of this project is its materiality. The use of glass allows for an abundance of natural light, creating bright, welcoming interiors that enhance the quality of life for occupants. Furthermore, the glass's reflective properties complement the surrounding water, ensuring that the architecture interacts fluidly with its setting. The structural framework, likely composed of steel and reinforced concrete, provides the necessary support for the ambitious heights of the towers while ensuring durability and stability.
The landscaping strategy plays a significant role in the overall design of the project. By incorporating native vegetation, the architects demonstrate a commitment to sustainability and biodiversity, contributing positively to the local ecosystem. The thoughtful placement of trees and green spaces not only enhances the visual experience but also promotes environmental health, providing residents and visitors with a refreshing escape from the urban hustle.
Unique design approaches are evident in the overall layout and configuration of spaces. The architecture emphasizes verticality while allowing for horizontal connections through open balconies and observation decks. This design strategy encourages social interactions and encourages individuals to engage with the surrounding environment actively. Moreover, these outdoor spaces can facilitate events, gatherings, and recreational activities, enriching community life.
An essential feature of the project is its ability to adapt to future needs. The flexibility inherent in the design allows for the spaces to adjust to changing demographics and user requirements, ensuring long-term viability. The architects have effectively anticipated the evolving nature of urban living, prioritizing adaptability within the framework of a cohesive and aesthetically pleasing architectural design.
For those interested in a deeper understanding of this architectural project, a thorough examination of the architectural plans, sections, and detailed designs is recommended. Exploring these elements will provide insights into the thoughtful ideas and innovative approaches that have shaped this development. Engaging with this project presentation will enable a fuller appreciation of the intersections between architecture, functionality, and community dynamics, demonstrating the significant role modern design plays in enhancing urban experiences.
























