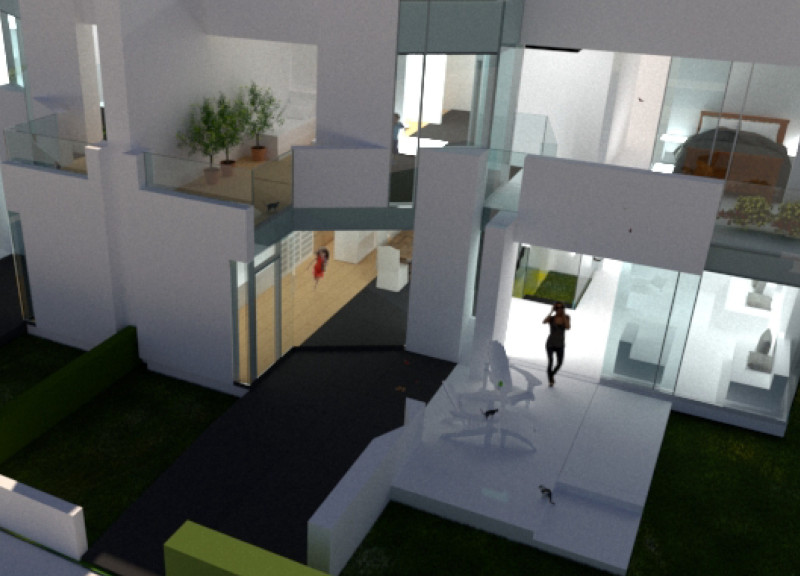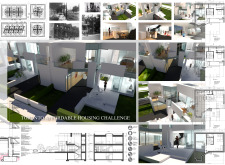5 key facts about this project
At its core, the project's function revolves around providing a range of housing options that accommodate varying family sizes and income levels. The multi-unit dwellings are designed to foster a sense of belonging among residents while ensuring each family has access to essential amenities. Central to this design is the emphasis on communal areas, which are distributed throughout the complex, inviting social interaction and collaboration among the residents. These spaces are crucial in not only enhancing the quality of life but also in cultivating a strong community spirit.
Unique design approaches are evident throughout the project, particularly in the thoughtful layout of spaces. The architectural design merges private and public areas seamlessly, promoting a balance between individual privacy and communal interaction. Each unit features private balconies, which serve as personal outdoor spaces, while larger communal areas encourage residents to gather, relax, and engage with one another. The arrangement of the buildings is intended to enhance accessibility, with pathways designed to facilitate movement through the complex and connect residents to surrounding green spaces.
Materiality plays a significant role in the project, with a selection of durable and sustainable materials carefully chosen for their aesthetic and functional qualities. Reinforced concrete is used for structural elements, providing strength and stability. The extensive use of glass in the facades allows for abundant natural light to flood the interiors, creating an inviting atmosphere while erasing the barriers between indoor and outdoor living. Steel complements the design in structural support and balcony features, and natural wood introduces warmth to the spaces, further enhancing the overall ambience.
Another noteworthy aspect of the project is its commitment to sustainability. The incorporation of natural greenery and eco-friendly landscaping is intentional, as it not only contributes to the aesthetic appeal but also promotes environmental stewardship. The design encourages biodiversity and offers residents spaces where they can connect with nature, thus fostering a healthier lifestyle.
The project embodies an adaptable design philosophy, allowing for flexibility that can cater to diverse demographics. Its ability to accommodate different living arrangements—singles, families, and seniors—illustrates a responsiveness to the evolving needs of urban dwellers. Through a combination of innovative architectural designs and a keen understanding of community dynamics, this project serves as a benchmark for future housing solutions in urban centers.
This analysis captures the key components of the project, highlighting its functional, aesthetic, and social dimensions. For those interested in diving deeper into the intricacies of the design and to better understand the architectural plans and sections, a closer examination of the project presentation will reveal comprehensive insights into the innovative ideas that underpin this housing initiative.























