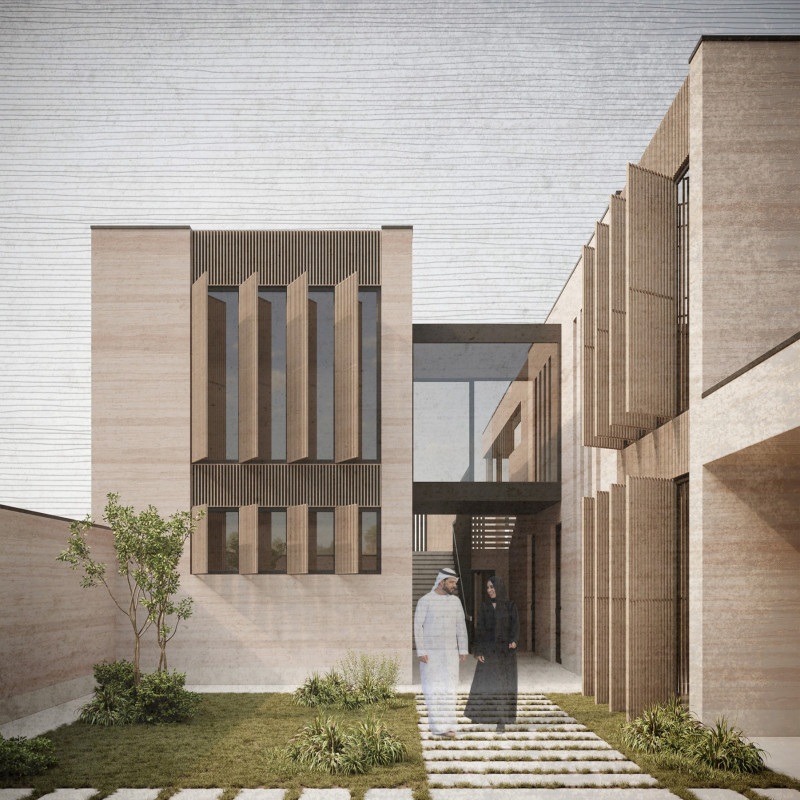5 key facts about this project
At its core, the project represents a dialogue between modern architectural practices and the historical context of its surroundings. The design utilizes a blend of contemporary materials and traditional elements to create a harmonious relationship with the existing urban fabric. The use of glass and steel allows for transparency and openness, encouraging interaction and engagement with the public. This choice of materials symbolizes a shift towards sustainability, as glass and steel are both recycled and recyclable, contributing to the building's eco-friendly credentials.
Functionally, the project is segmented into various spaces that cater to diverse activities and gatherings. The ground floor opens up with spacious, flexible areas that accommodate retail and communal functions. This strategic design invites passersby into the space and fosters a sense of community. As one moves upward, the layout transforms into more specialized areas dedicated to education and creativity, including classrooms, studios, and collaborative workspaces. This careful distribution of functions maximizes usability while maintaining an inviting atmosphere.
The design also prioritizes the user experience through the incorporation of natural light and ventilation. Large windows strategically placed throughout the building not only frame views of the surrounding area but also utilize daylight to reduce reliance on artificial lighting. In addition, the inclusion of green terraces and landscaped features creates a connection with nature, contributing to the well-being of users and offering various areas for relaxation and social interaction.
What sets this architectural project apart is its unique approach to community engagement. The design incorporates spaces that promote social interaction, allowing individuals to gather, collaborate, and share ideas. Common spaces serve as a catalyst for creativity and discussion, reinforcing the project’s commitment to fostering a sense of belonging within the community. This emphasis on connectivity extends to the exterior, where public plazas and walkways encourage regular use by local residents, facilitating a vibrant street life.
Moreover, the project embraces local culture through its artful detailing. Elements such as local craftsmanship, cultural motifs, and references to the region's history are seamlessly integrated into the design. These unique features not only enhance the building's character but also pay homage to the community it serves, creating a sense of pride and ownership among its users.
The architectural plans and sections reveal a meticulous attention to detail, showcasing the thoughtful layering of spaces and materials. Each line and form serves a purpose within the overall narrative of the architecture, inviting viewers to reflect on its significance and functionality. The rhythm and repetition found in the façade design echo the surrounding structures while providing a contemporary interpretation that respects the historical context.
As you explore the architectural designs and ideas further, you will discover more nuances of this compelling project. A closer examination of the architectural sections and the interplay of spaces reveals how form follows function in a way that is both practical and aesthetically pleasing. The project serves as a model for thoughtful architecture that embraces its environment, prioritizes user experience, and fosters community connections.
For those interested in a deeper understanding of the project's nuances, reviewing the architectural sketches and visual presentations will offer further insights into the design's intentions and execution. The intricate balance of innovation and tradition within this architectural endeavor makes it a noteworthy example in contemporary design discourse, reflecting a holistic approach that other projects may aspire to emulate.


























