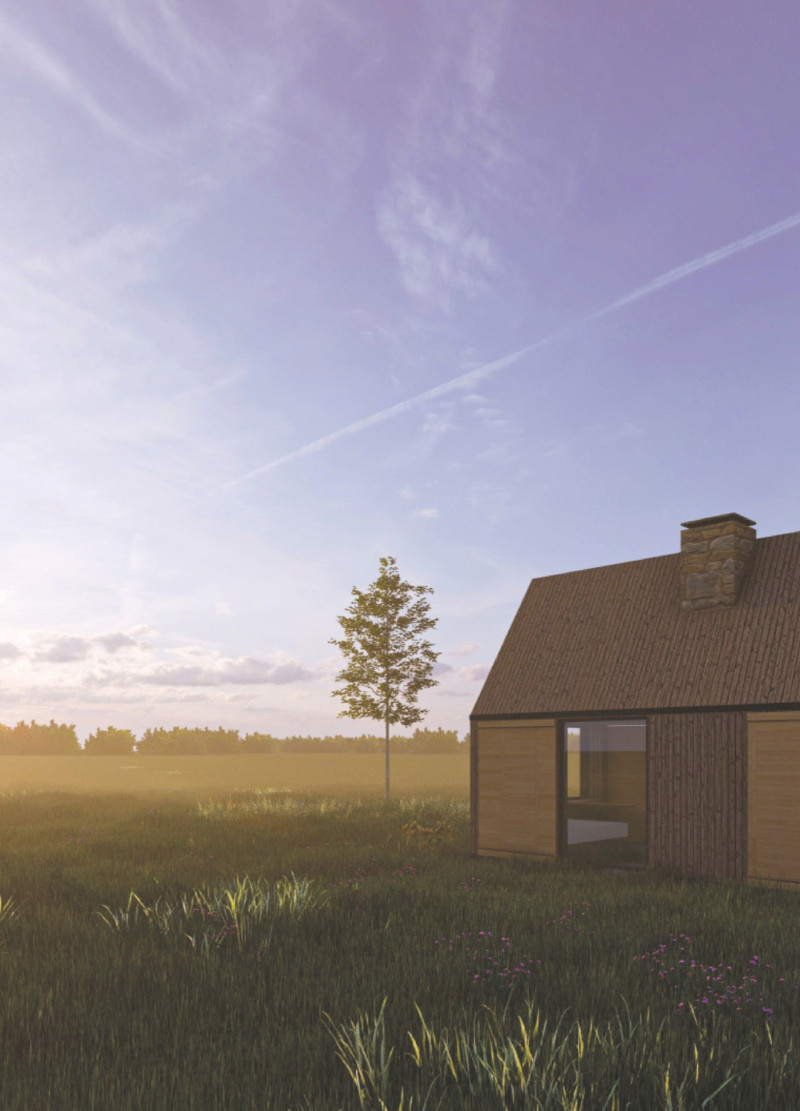5 key facts about this project
At its core, the Folklore Retreat represents a tribute to Latvian folklore and community life. The design features a central chimney that serves not only as a functional element for heating but also as a communal focal point. It draws occupants together, evoking imagery of gathering around a fire to share stories—an essential aspect of Latvian culture. Functionally, the retreat accommodates various living arrangements, including cabins that provide both privacy and a sense of belonging within a communal framework. Each space is designed to facilitate interaction with the natural landscape, allowing occupants to enjoy the surrounding beauty, whether through expansive windows or open-plan indoor/outdoor areas.
One of the most notable aspects of the Folklore Retreat is the careful selection of materials that reflect both local traditions and contemporary sustainability practices. Timber serves as the primary structural element, chosen for its ecological advantages and aesthetic warmth. The use of large glass windows is critical in establishing a strong connection to the outdoors, ensuring the interior remains bright and inviting while showcasing the scenic Latvian environment. Stone, prominently used in the chimney, adds a rustic touch that resonates with the region’s natural landscape and contributes to the building’s thermal efficiency.
The layout of the retreat is meticulously designed to enhance the user experience. Each cabin is positioned to maximize privacy and provide unobstructed views, creating a tranquil environment away from urban distractions. The incorporation of flexible living spaces allows the interiors to adapt to varying occupancy and seasonal changes, promoting versatility in use. Features such as openable walls not only enhance airflow but also expand the usable area during warmer months, allowing residents to seamlessly transition between indoor comforts and outdoor exploration.
Sustainability is a key focus of the design, with innovative solutions woven into various aspects of the project. Rainwater harvesting systems are integrated to support self-sufficiency, while composting toilets align with environmental sustainability goals by reducing water use. The project utilizes biomass for heating, paying homage to traditional practices while minimizing energy consumption. This ecological approach not only lessens the impact on local resources but also aligns with the overall ethos of fostering a deeper connection with nature.
Unique design approaches, such as the incorporation of local craftsmanship and traditional Latvian methods, elevate the architectural narrative. By embracing local building customs and materials, the Folklore Retreat reinforces regional identity and authenticity, creating spaces that resonate with the community’s heritage. The thoughtful arrangement of the site encourages biodiversity, with wildflower meadows and native plantings that enhance the beauty of the landscape while providing habitats for local wildlife.
The Folklore Retreat offers a distinctive blend of functional design, cultural homage, and environmental consciousness, making it a notable example within contemporary architecture. It stands as a testimony to how modern architectural ideas can honor tradition while addressing the pressing concerns of sustainability. For those interested in delving deeper into this architectural project, exploring the architectural plans, sections, and ideas can provide further insight into the thoughtful design processes and outcomes behind the Folklore Retreat. The project invites a closer examination of how architecture can facilitate a connection to culture and nature in a comprehensive manner.


























