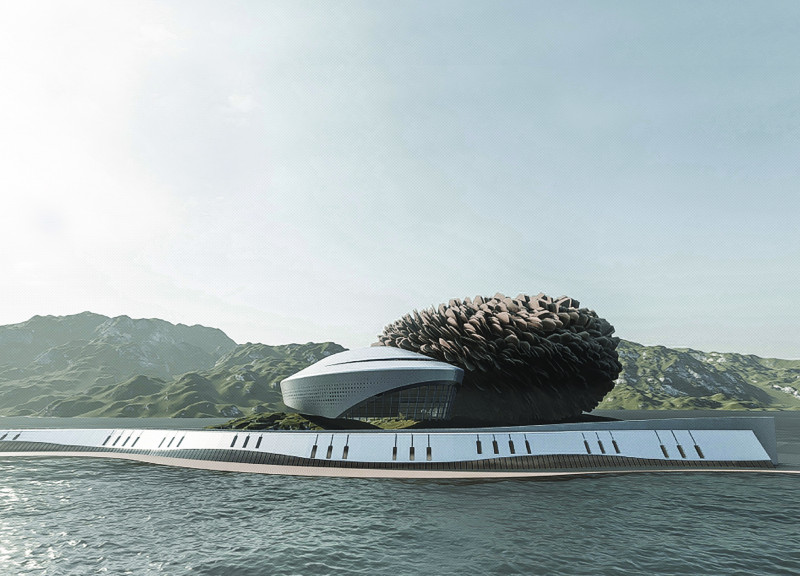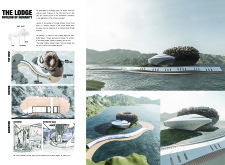5 key facts about this project
At its core, the Pavilion represents a vision of unity, symbolizing the interconnectedness of people and nature. The design promotes a collective experience, encouraging visitors to gather, share ideas, and engage with exhibits that reveal humanity’s shared history and future challenges. Every element of the architecture reflects this intention, from its physical form to its functional spaces.
The structural components of the Pavilion have been crafted with care, employing an organic style that seeks to integrate the building within its surroundings. The overall design features a fluid silhouette that resonates with natural forms, suggesting growth and continuity. This is complemented by a robust base that anchors the structure, providing a sense of stability and permanence.
One of the notable aspects of the Pavilion is the innovative use of materials. The design opts for sustainable, reusable materials that enhance both the aesthetic and ecological qualities of the building. Reinforced concrete is employed to provide strength, while sustainable woods add warmth and texture. Glass facades are strategically placed to invite natural light, creating an environment that is both inviting and connected to the outside. Additionally, metal elements may be incorporated to emphasize clean lines and support the overall structure, contributing to an efficient use of materials.
The Pavilion includes various functional areas, such as an interactive performance space that allows for a dynamic range of activities, including exhibitions, gatherings, and presentations. This versatile area is designed to adapt to various types of events, thereby playing a pivotal role in community engagement. The unique integration of technology, such as holographic displays and informational walls, enriches the visitor experience and encourages deeper interaction with the themes presented inside the building.
An intentional pathway connects the Pavilion to its environment, facilitating accessibility and movement. This bridge-like feature reinforces the conceptual theme of connection, serving as a physical and metaphorical link between the Pavilion and the surrounding landscape. The relationship between nature and the building is further enhanced by the incorporation of water elements, which not only serve as a boundary but also foster a sense of tranquility and reflection.
The design effectively combines functionality with aesthetic appeal, resulting in a space where visitors can contemplate the future of humanity in relation to the environment. Each detail, from the selection of materials to the arrangement of spaces, has been considered in the context of design outcomes that align with the project’s core mission.
As you explore "The Lodge - Pavilion of Humanity," consider delving into the architectural plans, architectural sections, and architectural designs that underpin this project. Doing so will provide you with a deeper understanding of the pioneering ideas and thoughtful considerations that shape this unique architectural endeavor. Your journey through this project will reveal how architecture can serve as a platform for reflection, community engagement, and a renewed commitment to ecological awareness.























