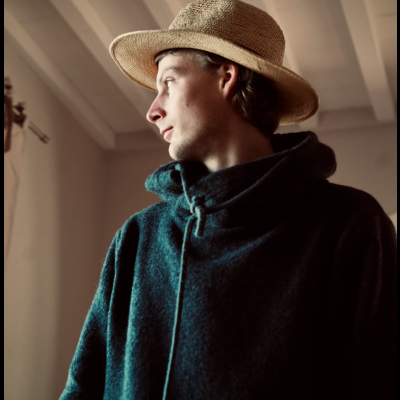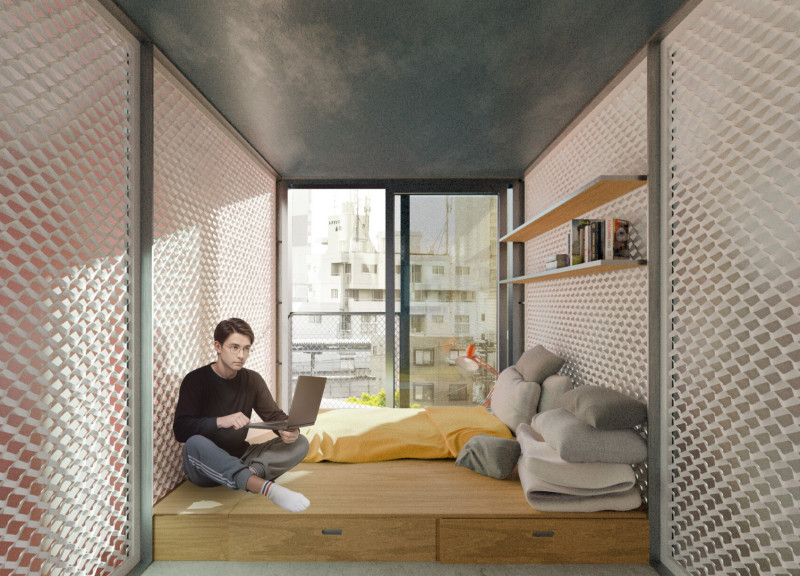5 key facts about this project
The project is designed to serve multiple functions, accommodating a range of activities such as community gatherings, educational programs, and recreational events. This versatility is achieved through a careful layout that promotes an open flow between different areas, encouraging interaction and engagement among users. Key spaces include an expansive central hall, flexible multipurpose rooms, and dedicated areas for relaxation and informal meetings. These elements not only define the spatial experience but also highlight the project's commitment to fostering a sense of community.
Materiality plays an essential role in the architectural identity of this project. The design incorporates a palette of materials that enhance both the structural integrity and aesthetic appeal of the building. Predominant materials include concrete, glass, timber, and metal, each selected for its durability and contribution to the overall environmental strategy of the project. The use of concrete provides a solid foundation and a sense of permanence, while expansive glass facades create transparency, allowing natural light to penetrate deep into the interiors. This thoughtful use of materials contributes significantly to energy efficiency by reducing the need for artificial lighting and lowering energy costs. Timber elements, utilized in both structure and finishing, introduce warmth and a tactile quality, promoting a welcoming atmosphere. Meanwhile, metal accents add a contemporary touch, reflecting the modernity of the design.
The unique design approach of this project lies in its emphasis on sustainability and user-centric principles. Features such as green roofs, rainwater harvesting systems, and energy-efficient HVAC solutions are integrated into the design, showcasing a commitment to minimizing environmental impact. The green roofs not only enhance the building's ecological footprint but also provide natural insulation, contributing to energy savings. Large overhangs and strategically placed windows maximize natural light while minimizing heat gain, ensuring a comfortable interior environment throughout the year.
Furthermore, the architectural design prioritizes accessibility, with thoughtful considerations made for individuals of all mobility levels. Wide pathways, ramps, and clear signage create a welcoming environment that encourages local community members to utilize the space. The integration of outdoor areas, including gardens and gathering spaces, extends the functionality of the project beyond its walls, promoting a holistic interaction with nature.
In terms of aesthetics, the architectural language of the project is characterized by clean lines, open spaces, and a harmonious relationship between built forms and landscape. The thoughtful interplay of solid and void creates an engaging visual narrative, drawing the eye and inviting exploration. The integration of landscaping features within the site enhances the overall experience, as visitors move between indoor and outdoor environments, experiencing the seamless transition that is a hallmark of contemporary architecture.
This project stands as a model of thoughtful design that balances functionality with a strong emphasis on community, sustainability, and aesthetic integrity. Each element has been carefully considered to create a cohesive experience that resonates with both users and the surrounding environment. The careful curation of spaces, materials, and design strategies exemplifies a profound understanding of architectural principles and community needs.
For those interested in delving deeper into the architectural strategies employed in this project, exploring the architectural plans, architectural sections, and detailed architectural designs will provide further insights. Understanding the architectural ideas that shaped this project will showcase not only its physical attributes but also its underlying philosophy and intent. Engaging with these materials will enhance appreciation for the project's thoughtful execution and its role within the urban fabric.


 Tobias Karnbach,
Tobias Karnbach, 























