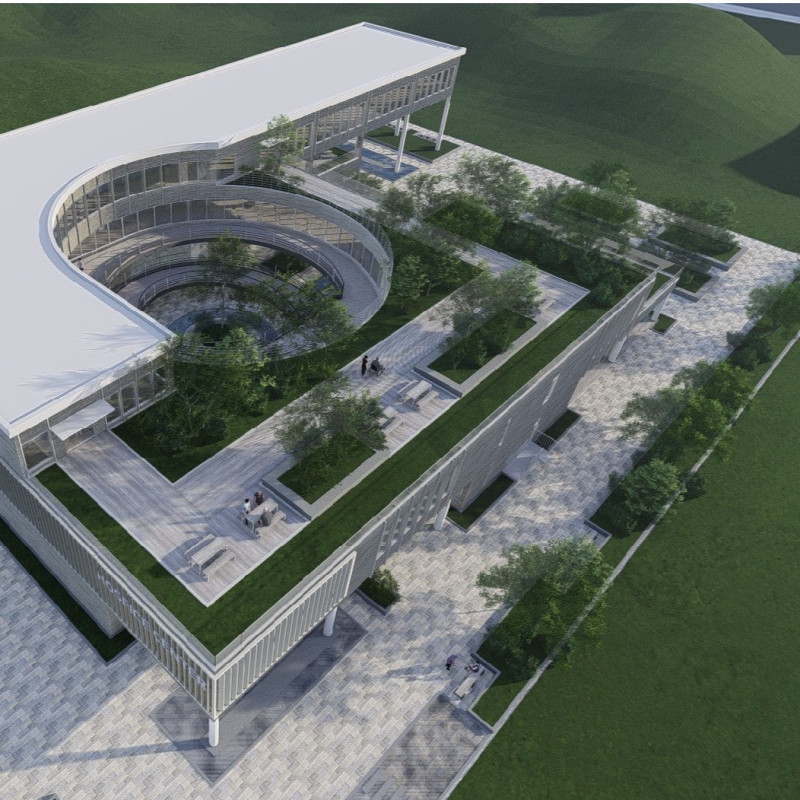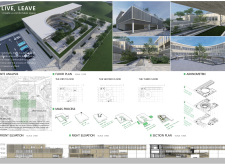5 key facts about this project
Upon entering "LIVE, LEAVE," visitors are greeted by an open inaugural area that serves as a hub for social interaction. This design choice not only enhances the communal experience but also encourages engagement among residents. The use of large, transparent glass panels throughout the first floor allows for significant natural light to permeate the interior, creating a welcoming atmosphere while visually connecting indoor experiences to the beauty of the surrounding outdoor landscapes. The spatial organization promotes flow, leading residents and guests seamlessly from one area to another, fostering a sense of belonging.
The layout comprises three distinct levels, each thoughtfully conceived to serve specific functions. The first floor acts as a public domain featuring communal spaces, such as lounges and outdoor seating areas, designed to facilitate casual gatherings and organized events alike. The interconnectedness of these spaces enhances community interaction and social cohesion.
On the second floor, the project reveals its more private side, accommodating living quarters that harmonize with the needs of the residents. Each living unit is crafted to ensure privacy while remaining close to communal amenities. Architectural designs enable residents to enjoy personal space without feeling isolated from the vibrancy of shared environments. The incorporation of adaptable areas on this floor underscores the project’s intention to support diverse lifestyles and requirements, catering to both families and individuals.
The architectural identity of "LIVE, LEAVE" extends to its third floor, which is dedicated to specialized functions. Here, more intimate spaces come together to support well-being, such as private workspaces or relaxation zones, ensuring that residents have access to environments conducive to productivity and tranquility. This thoughtful zoning emphasizes the understanding that modern living demands flexibility, allowing users to navigate seamlessly between work and home life.
The project’s architectural expression is greatly influenced by its material selection. The materials employed play an essential role in establishing the aesthetic and functional qualities of the building. Concrete lends structural resilience while offering thermal benefits, and glass features prominently to create an airy, light-filled environment that reflects the surrounding greenery. Additionally, wood is incorporated strategically, providing warmth and texture that enhance the comfort of the living spaces. Stones are used for both pathways and cladding, contributing durability while enriching the visual landscape.
What sets "LIVE, LEAVE" apart is its distinctive perspective on the relationship between architecture and the environment. Rather than being mere shelters, the design encourages interactions with nature, urging residents to appreciate their surroundings. This philosophy extends to open-air balconies, communal gardens, and landscaped areas that serve as extensions of living spaces. Each thoughtful detail resonates with the project's mission to create a lifestyle integrated with nature, architecture, and community.
In summary, the "LIVE, LEAVE" project represents an evolving approach to architectural design, merging private living with communal experiences while maintaining a strong connection to the natural environment. The intricacies of the project, including its spatial planning, material composition, and subtle design elements, collectively highlight a new narrative in urban living. Readers interested in exploring the project further should examine aspects such as architectural plans, architectural sections, and various architectural designs to gain a comprehensive understanding of the innovative ideas that shape this project. Your engagement with these materials will reveal the full extent of the thoughtful design approaches employed throughout the development.























