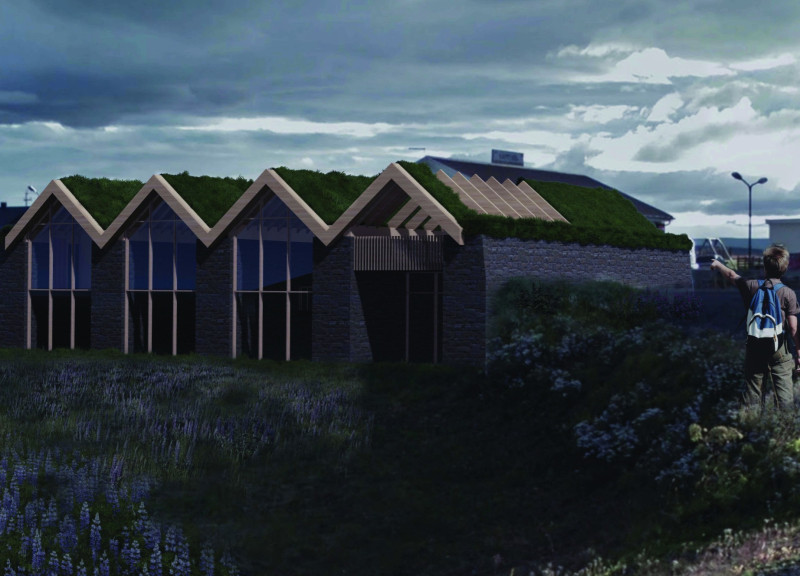5 key facts about this project
The design is characterized by its innovative use of materials and its commitment to sustainability. A careful selection of local materials has been made, including concrete, glass, wood, and metal, each chosen not only for its durability but also for its ability to complement the surrounding architecture. The visual contrast created by the combination of these materials allows the project to stand out while ensuring that it harmonizes with the existing urban fabric. The extensive use of glass creates an atmosphere of transparency and openness, inviting natural light into the interior spaces and establishing a connection between the indoor and outdoor environments. This choice reflects contemporary design thinking, emphasizing the importance of well-lit and airy environments for the well-being of occupants.
The architectural design incorporates several distinctive features that contribute to its uniqueness. For instance, the layout promotes a fluid interaction between spaces, facilitating movement and accessibility throughout the building. Open areas have been strategically placed to encourage spontaneous gatherings and events, while more intimate spaces provide opportunities for quiet reflection or focused work. This dichotomy between communal and private areas is a hallmark of the design, illustrating a sophisticated understanding of user experience.
Moreover, the project incorporates green design principles extensively. Green roofs and walls are integrated into the structure, not only contributing to the lower carbon footprint of the building but also enhancing its visual appeal and providing natural habitats for local wildlife. Rainwater harvesting systems and solar panels have been integrated into the design, showcasing a commitment to environmental stewardship and resource efficiency. These elements work harmoniously to reduce the building’s reliance on non-renewable resources, making it a model for sustainable architecture.
The project also engages with the local culture and history. Elements of the regional architectural style have been thoughtfully incorporated into the design, paying homage to the traditional aesthetics while incorporating modern sensibilities. This blending of styles serves as a dialog between the past and the present, grounding the building within its community while also looking forward to future possibilities.
Landscaping plays a critical role in enhancing the architectural experience. Outdoor spaces are designed as extensions of the interior, featuring pathways that encourage exploration, planted areas that promote biodiversity, and seating arrangements that facilitate community interaction. This integration of landscape architecture not only enhances the usability of the site but also creates a welcoming atmosphere that draws people in.
Additionally, the consideration of sustainability extends to the construction process itself. Building practices have been aligned with eco-friendly guidelines, aiming to minimize waste and maximize efficiency. The use of prefabricated components has streamlined the construction timeline and reduced the overall environmental impact. This approach reflects an increasingly important trend in architecture that prioritizes the well-being of both inhabitants and the planet.
In summary, this architectural design project exemplifies a harmonious balance between innovative design, functionality, sustainability, and cultural sensitivity. Its unique approach to materials, layout, and community engagement distinguishes it as a noteworthy contribution to contemporary architecture. For those interested in further exploring the architectural plans, sections, and details of this project, a presentation is available that delves deeper into its innovative ideas and comprehensive design elements, encouraging viewers to appreciate the thoughtfulness behind every aspect of this exceptional undertaking.


























