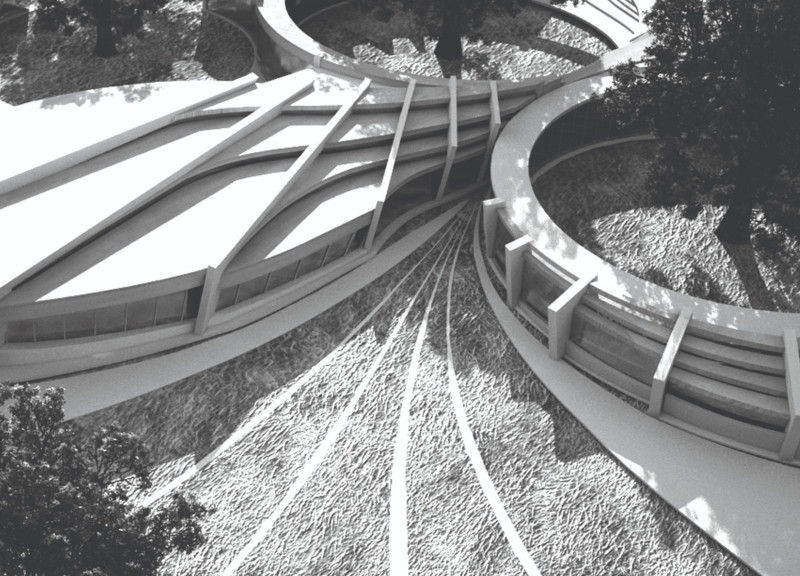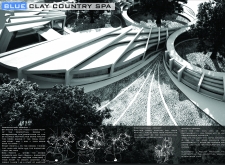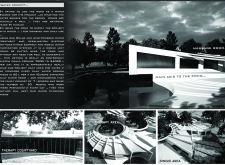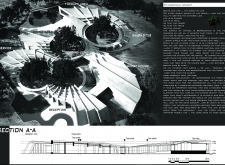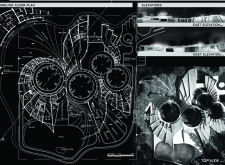5 key facts about this project
Functionally, the Blue Clay Country Spa encompasses a variety of spaces, catering to the diverse needs of its visitors. The design features therapy rooms, relaxation areas, and dining sections, all meticulously organized to facilitate a natural flow of movement. Each component serves a specific role in enhancing the overall experience of wellness. Therapy areas are equipped with rooms tailored for different treatments, allowing for personal healing encounters that define the essence of the spa. The dining section, strategically positioned to offer inviting views of the surroundings, cultivates a social atmosphere while adhering to the nutritional goals of the wellness journey.
A notable aspect of the project's design is its commitment to sustainability. The innovative approach to water management incorporates artificial ponds that recycle water efficiently, demonstrating the project's dedication to ecological responsibility. With systems powered by renewable energy sources, the spa not only meets operational needs but does so with a minimal environmental footprint. This commitment resonates with the overall theme of nurturing connections—between visitors and nature, as well as between the built and natural environments.
Architecturally, the project distinguishes itself through its use of organic forms and materials that evoke a sense of harmony with the landscape. Concrete, glass, and wood are utilized thoughtfully, each contributing to the overall ambiance of warmth and tranquility. The extensive use of glass facilitates natural light, inviting the outside world in and blurring the lines between interior and exterior spaces. This not only enhances the aesthetic experience but also aligns with the spa’s mission to promote a connection to nature.
The landscaping surrounding the Blue Clay Country Spa is intricately designed to complement the architecture. Pathways and outdoor spaces are crafted to align with the natural terrain, providing guests with a contemplative and immersive experience. The inclusion of natural water features and native planting reinforces the ecological focus of the project, encouraging biodiversity while offering visual appeal.
Unique design approaches emerge throughout the project, particularly in its embrace of the philosophical concept referred to as the "Circle of Life." This idea influences not only the layout and spatial organization but also the emotional journey of the visitors. The undulating lines that characterize the architectural forms resonate with life's natural rhythms, guiding users through a sequence of experiences that promote wellness.
Furthermore, the integration of spaces such as saunas and relaxation tubs enhances the sensory experience, encouraging a holistic approach to well-being. Each area is designed to foster a sense of peace and introspection, reinforcing the spa’s mission to support mental and spiritual healing.
The Blue Clay Country Spa stands as a refined example of contemporary architecture that prioritizes user experience through its carefully considered design. It reflects a modern understanding of health as a confluence of physical, mental, and environmental well-being. Visitors to the spa are invited to immerse themselves not just in luxurious treatments, but in an atmosphere of calm that resonates deeply with the surrounding landscape.
Exploring the project presentation provides valuable insights into its architectural plans, sections, and designs, allowing a closer look at the thoughtful details and design intentions inherent in this project. For those intrigued by the intersection of architecture and wellness, deeper exploration into the architectural ideas behind the Blue Clay Country Spa can offer enriching perspectives on contemporary design practices.


