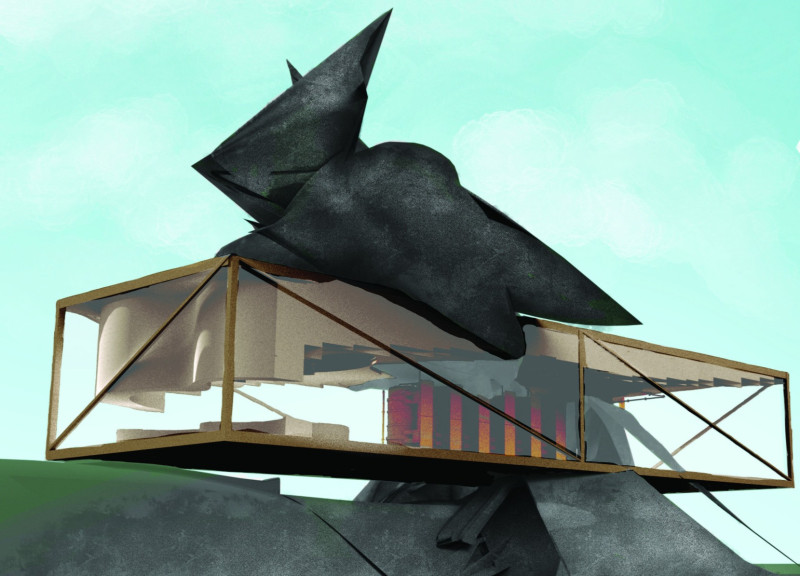5 key facts about this project
One of the most prominent aspects of this architectural design is the careful consideration of materials. The project utilizes a diverse palette that includes concrete, glass, steel, and reclaimed wood. Concrete is often chosen for its durability and ability to provide a strong structural foundation, while glass elements are strategically placed to create transparency and connectivity with the outdoors. The use of steel not only contributes to the structural integrity of the building but also allows for expansive open spaces that foster a sense of freedom and flexibility within the design. Reclaimed wood injects warmth and natural texture, serving as a reminder of sustainability and environmental consciousness in architectural practices.
The spatial organization of the project is characterized by a layout that promotes interaction among users. Public areas are deliberately designed to be open and inviting, encouraging spontaneous gatherings and strengthening the community’s social fabric. The arrangement of spaces flows intuitively, guiding visitors through various functions while maintaining visual connections throughout the interior. By utilizing open floor plans and large windows, the architecture invites natural light deep within the building, enhancing the atmosphere and reducing reliance on artificial lighting.
Unique design approaches are evident throughout the project. The integration of biophilic design principles is one noteworthy aspect. This approach aims to strengthen the connection between inhabitants and nature, using elements such as green walls, rooftop gardens, and landscape features that blur the lines between the indoor and outdoor environments. This not only improves the aesthetic quality of the space but also contributes to the well-being of the users by promoting a healthier environment. Additionally, the project includes adaptive reuse elements, demonstrating an innovative approach to sustainability by repurposing existing materials and structures where possible.
Another significant characteristic of the design is its responsiveness to the climatic conditions of the geographical location. The building incorporates passive design strategies such as strategic orientation and shading devices that mitigate solar gain while maximizing natural ventilation. This attention to climate responsiveness enhances energy efficiency, reducing the overall environmental impact of the project.
Moreover, the architectural design embraces the local culture and identity, embedding its principles within the project’s visual language. By considering the historical context and vernacular architecture of the area, the design achieves a sense of place that resonates with the community. This connection is evident in the choice of materials, patterns, and even in the scale of the structure, which respects the surrounding built environment.
In summary, the examined architectural project is a compelling example of contemporary design that cohesively blends utility with beauty. The strategic selection of materials and innovative spatial configurations work together to foster community interaction and promote sustainable practices. Its sensitivity to the surrounding environment and cultural context further enriches the project, making it not only a building but a meaningful contribution to the urban landscape. For those interested in delving deeper into the intricacies of this architectural endeavor, exploring the architectural plans, architectural sections, and architectural designs will provide a richer understanding of the project’s impact and aspirations. Engaging with these elements offers an opportunity to appreciate the thoughtful architectural ideas at play, which articulate a vision for a more connected, sustainable future in community-focused design.


























