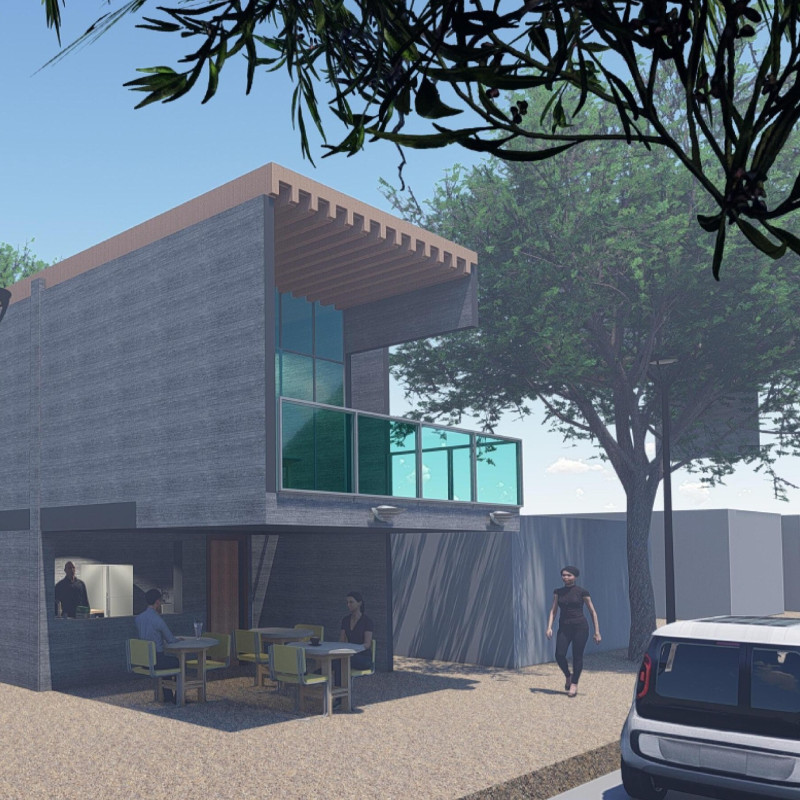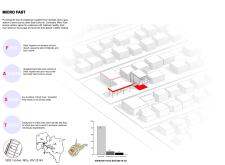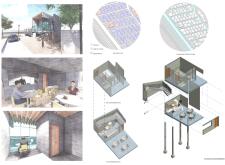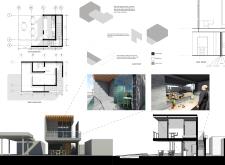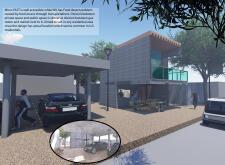5 key facts about this project
The project represents a solution to food insecurity, serving as a dedicated outlet for healthy food in an area lacking in such resources. It functions primarily as a fast-food establishment focused on nutritious offerings while also promoting community engagement through its design. The architecture emphasizes not only functionality but also the creation of a welcoming environment that encourages social interaction.
The layout of Micro Fast has been thoughtfully planned to accommodate both vehicular and pedestrian traffic, enhancing accessibility for all users. Large glass panels create transparency, inviting natural light into the space and visually connecting the inside with the exterior environment. The use of overhanging roofs and terraces promotes outdoor dining, creating an inviting atmosphere for patrons. Furthermore, the building incorporates spaces for community interaction, such as gathering areas and possibly community gardens, enhancing its role beyond that of a conventional food service operation.
Unique design approaches set Micro Fast apart from typical fast-food ventures. The architectural design reflects a modern aesthetic with clean lines and a minimalist profile, emphasizing efficiency in both function and form. The project prioritizes sustainability, integrating elements that promote environmental responsibility, such as the use of local materials and provisions for green spaces. These features not only cater to the immediate needs of the community but also contribute to the area's ecological health.
The interior spaces of Micro Fast utilize an open floor plan, allowing for flexible dining configurations that can accommodate both individuals and larger groups. This versatility is a key aspect of its design, facilitating a range of dining experiences. The incorporation of intimate niches and communal areas further underscores the project's commitment to fostering community spirit.
For a comprehensive understanding of the Micro Fast project, including architectural plans and sections, readers are encouraged to explore the detailed project presentation. By reviewing the architectural designs and ideas presented, one can gain deeper insights into how this project effectively addresses both food accessibility and community engagement.


