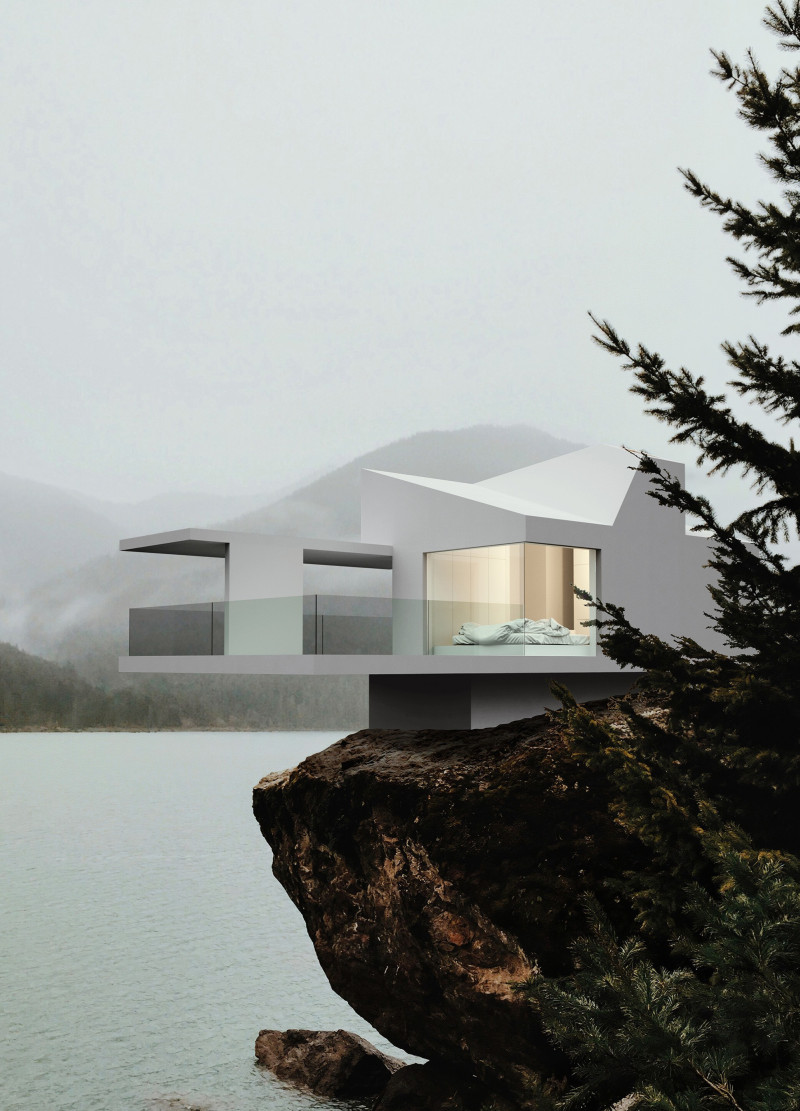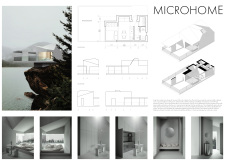5 key facts about this project
The primary function of the Microhome is to provide a comfortable living environment for families. With a floor area of 24 square meters, it strategically maximizes usable space through an open layout that encourages social interaction and efficient movement. Key areas include a combined kitchen and dining space, a multifunctional living room, a dressing room, and a bathroom, all designed to enhance the occupants' experience while maintaining a minimalist approach.
The architectural design features several unique aspects that distinguish it from conventional housing. The extensive use of glass facilitates transparency between the interior and exterior, allowing natural light to permeate the space, while offering unobstructed views of the surrounding environment. This design choice fosters an intrinsic connection with nature, encouraging a lifestyle that values outdoor experiences.
Sustainability is a core focus of the project. The careful selection of materials such as reinforced concrete, glass, wood, and mineral-based finishes not only supports structural integrity but also minimizes environmental impact. These materials are chosen for their durability and thermal efficiency, addressing both the practical needs of modern living and the desire for eco-friendly construction practices.
The architectural sections illustrate the relationship between different functional areas, emphasizing thoughtful design in terms of circulation and spatial hierarchy. Both horizontal and vertical flows are optimized, ensuring that every square meter is purposefully utilized.
Additionally, the project incorporates multi-functional furniture that adapts to the needs of the occupants, further enhancing the efficiency of the living space. This approach reflects contemporary design trends that prioritize versatility in smaller footprints without sacrificing comfort.
Potential readers interested in the intricacies of the Microhome project are encouraged to explore architectural plans, sections, and design ideas to gain deeper insights into its innovative features and functional layout. This analysis highlights how the Microhome serves as a relevant example of contemporary architectural practices focused on creating sustainable, efficient, and thoughtful living environments.























