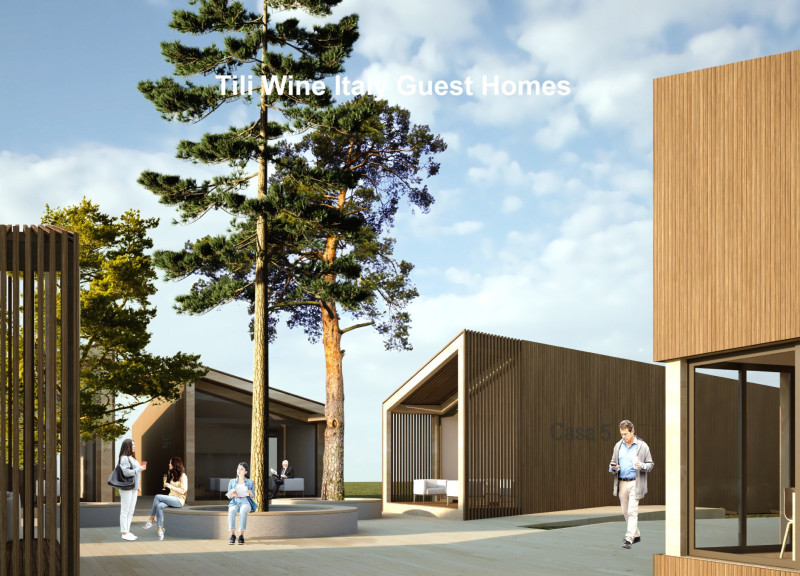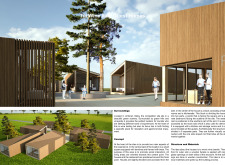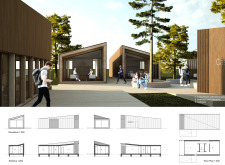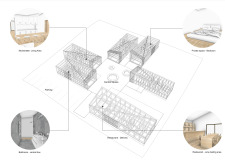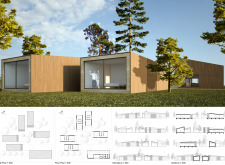5 key facts about this project
Functionally, the guest homes are designed to accommodate visitors seeking a blend of relaxation and engagement with the surrounding vineyard landscape. The layout consists of individual homes arranged around a communal square, which acts as the focal point for social interaction and community gatherings. This arrangement promotes a sense of belonging among guests and encourages them to partake in shared experiences while still providing private spaces for personal reflection and leisure.
The architectural design employs a cohesive aesthetic through the use of materials that reflect the region's character. Wood, glass, and concrete are the primary materials, each selected for their functional benefits and visual appeal. Wood lends a warm, natural feel to the structures and is utilized for both the façade and interior elements. Large glass windows strategically placed throughout the guest homes allow for abundant natural light and foster a strong connection between indoor and outdoor spaces. This seamless transition is an essential aspect of the design, offering stunning views of the rolling hills and vineyards. Concrete is utilized primarily for structural integrity, ensuring that the guest homes are resilient while providing a solid base for the more delicate wooden elements.
A distinctive feature of the project is its homage to the traditional wine barrel, reflected in the shape and sloping roofs of the guest homes. This design choice not only emphasizes the site's viniculture but also enhances the overall aesthetic coherence, as the homes mimic familiar forms that resonate with visitors' experiences of wine production. Furthermore, thoughtful consideration of the site’s topology allows for the structures to blend harmoniously into the landscape, mitigating any disruption to the natural scenery.
Sustainability is another cornerstone of this architectural endeavor. The use of local materials not only supports the region’s economy but also roots the project in the cultural context of Umbria. The design aims to minimize its environmental footprint while providing a comfortable experience for guests. Open-air spaces are incorporated into the design to invite guests to engage with nature, facilitating both relaxation and interaction in a serene environment.
Moreover, the layout encourages a dialogue between the private and public realms. The communal square, furnished with seating and shaded areas, invites guests to socialize and partake in communal activities. This design aspect cultivates community ties among visitors while maintaining a balance between shared and personal spaces. It corresponds with contemporary trends in hospitality that seek to enhance the guest experience through curated social environments.
The Tili Wine Italy Guest Homes project exemplifies a well-rounded approach to architecture and design, reflecting its geographical context while providing a functional space for leisure and engagement. It merges modern architectural principles with an intimate understanding of local culture, resulting in a project that is both practical and enriching. For those interested in exploring the intricacies of this design, including the architectural plans, sections, and various architectural ideas, a closer examination of the project presentation is highly encouraged.


