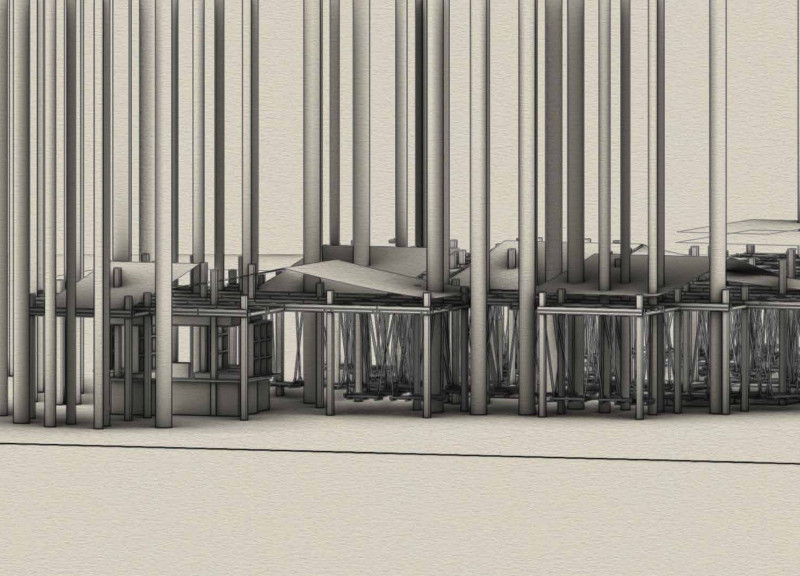5 key facts about this project
At its core, the project represents a seamless integration of indoor and outdoor environments, fostering a harmonious relationship with the surrounding landscape. This connection is achieved through expansive glass facades, allowing natural light to permeate the interiors and create an inviting atmosphere. The transparency of these elements not only strengthens the link between the building and its environment but also enhances the occupant experience by encouraging a dialogue between the two.
Functionally, the project serves multiple purposes, accommodating both communal and private spaces that cater to a diverse user group. The architectural layout is meticulously planned, with distinct zones designed for collaboration and social interaction, juxtaposed against quieter areas intended for individual reflection and creativity. This duality is indicative of a holistic approach to architecture that prioritizes user experience at its forefront, ensuring that the design serves the needs and aspirations of its occupants.
The design intricately weaves together various important components, each playing a crucial role in the overall composition. Strategically placed communal areas, such as lounges and meeting rooms, foster community engagement, while private spaces, including workstations and individual offices, provide the necessary solitude for productivity. The circulation routes within the project are designed to be intuitive, guiding visitors seamlessly through the space while encouraging exploration and discovery.
Materiality is a significant aspect of the project's uniqueness, emphasizing sustainability and durability. A careful selection of materials has been made, including reinforced concrete, structural steel, and engineered wood. These materials not only contribute to the structural integrity of the building but also enhance its aesthetic appeal. The use of natural materials plays a vital role in creating a tactile experience, inviting occupants to engage with the environment on a sensory level. The facade, clad in locally sourced stone, harmonizes with the surroundings while contributing to the building's thermal performance, thereby embodying principles of sustainable architecture.
Furthermore, the project's unique design approaches include the incorporation of green roofs and rainwater harvesting systems, which reflect a growing awareness of environmental challenges. This ecologically responsive design not only mitigates the impact of urbanization but also promotes biodiversity within the urban fabric. By integrating such systems, the project advocates for a more responsible and sustainable model of development that acknowledges the pressing need for ecological stewardship in architectural practice.
The interplay of light and shadow across different times of the day reveals the dynamic nature of the design, providing visual interest while enhancing the aesthetic experience. Thoughtful window placements strategically invite light into the interiors, creating a warm and inviting ambiance. This intelligent manipulation of natural elements underlines the project's commitment to sustainability and user comfort, offering functional spaces that adapt to varying conditions throughout the year.
Moreover, the architectural designs exhibit an exploration of contemporary forms and geometric expressions that speak to current trends in the profession. The use of angular lines and asymmetrical volumes introduces a modern vocabulary, pushing the boundaries of conventional architectural forms while maintaining coherence and clarity throughout the project. This exploration not only serves a stylistic purpose but also facilitates practical outcomes, optimizing space utilization and enhancing visual engagement from various vantage points.
As one examines the architectural plans, sections, and details associated with this project, it becomes clear that every element has been purposefully created and intended. The careful consideration of materials, the innovative use of space, and the integration of sustainable practices position this project as a compelling case study in contemporary architecture.
Exploring the project presentation will provide further insights into the thoughtful architectural ideas, designs, and plans that underpin this remarkable endeavor. Understanding the nuances of this project can offer valuable takeaways for both professionals and enthusiasts in the realm of architecture.


























