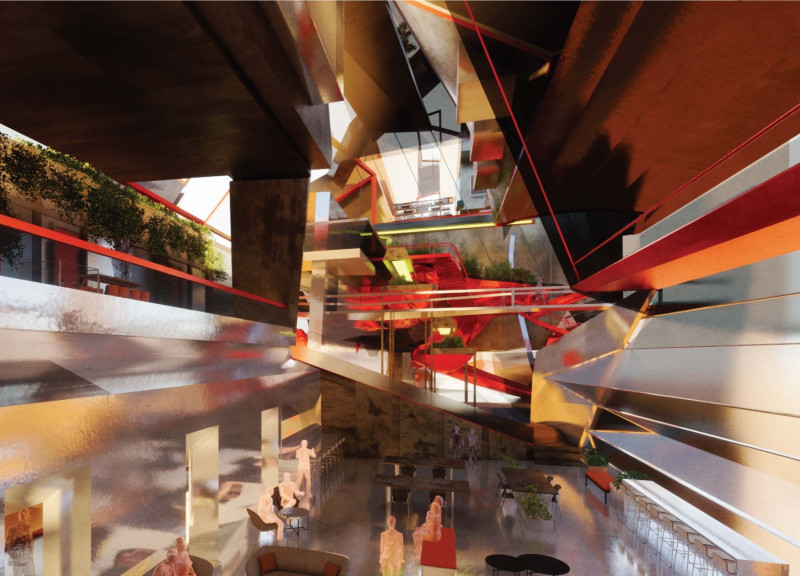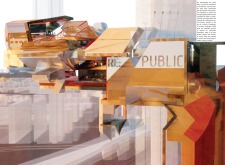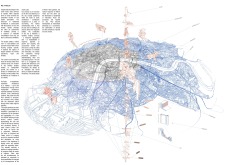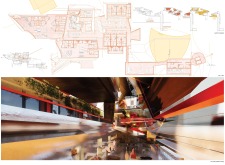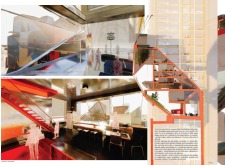5 key facts about this project
At its core, Re:Public represents a response to the challenges of urban density. The project integrates multifaceted living spaces while ensuring that social amenities are intricately woven into the fabric of daily life. It functions as a residential complex designed to accommodate diverse lifestyles and needs, offering adaptable spaces that encourage communal interaction. This modern architectural approach highlights the blurring lines between public and private realms, fostering environments where residents can coexist and engage with one another seamlessly.
Key elements of the Re:Public project reveal a thoughtful design strategy characterized by a variety of configurations and material choices. The architecture showcases a combination of forms that create a dynamic visual language, where angular facades and layered structures work together to establish a cohesive narrative. The emphasis on open, flexible layouts allows for a range of spatial possibilities, catering to different lifestyles and changing user requirements. As residents move through the space, they encounter communal hubs that promote socialization, while private units maintain a sense of intimacy and refuge.
Materiality plays a crucial role in defining the character of Re:Public. The use of concrete establishes a robust structural foundation, providing a canvas for additional layers of meaning through other materials. Glass is strategically incorporated, enhancing transparency and allowing natural light to penetrate deep into the interiors. This choice not only invites nature into the living spaces but also creates vibrant connections between the inside and outside, strengthening the overall aesthetic. The integration of steel supports various structural elements while aluminum serves as a lightweight cladding option that resonates with contemporary design sensibilities. The warmth of wood adds an inviting touch, offering residents a comfortable atmosphere that contrasts with the rawness of concrete.
One notable aspect of the Re:Public design is its innovative approach to urban connectivity. The layout incorporates various communal amenities, such as shared kitchens, workshops, and recreational areas, promoting a sense of community among residents. These spaces are not only functional but also designed to encourage organic interactions, contributing to a robust community culture. Moreover, the project's elevation and tiered design create opportunities for unique vantage points, enhancing both the visual interest and the user's experience.
The architecture of Re:Public is emblematic of a forward-thinking mentality that prioritizes adaptability and sustainability. By taking into account the ongoing shifts within urban life, the design anticipates future needs, ensuring that the spaces remain relevant for years to come. This adaptive quality fosters resilience among its inhabitants, allowing the architecture to support not just the physical structures but also the social frameworks that develop within them.
As you explore this project presentation, you will find insightful architectural plans and sections that provide a deeper understanding of the spatial organization and design intentions behind Re:Public. The architectural designs and ideas presented invite further examination of how this project contributes to the discourse on modern urban living. Engaging with the various facets of Re:Public will offer valuable perspectives on the role of architecture in shaping community and enhancing quality of life in urban environments.


