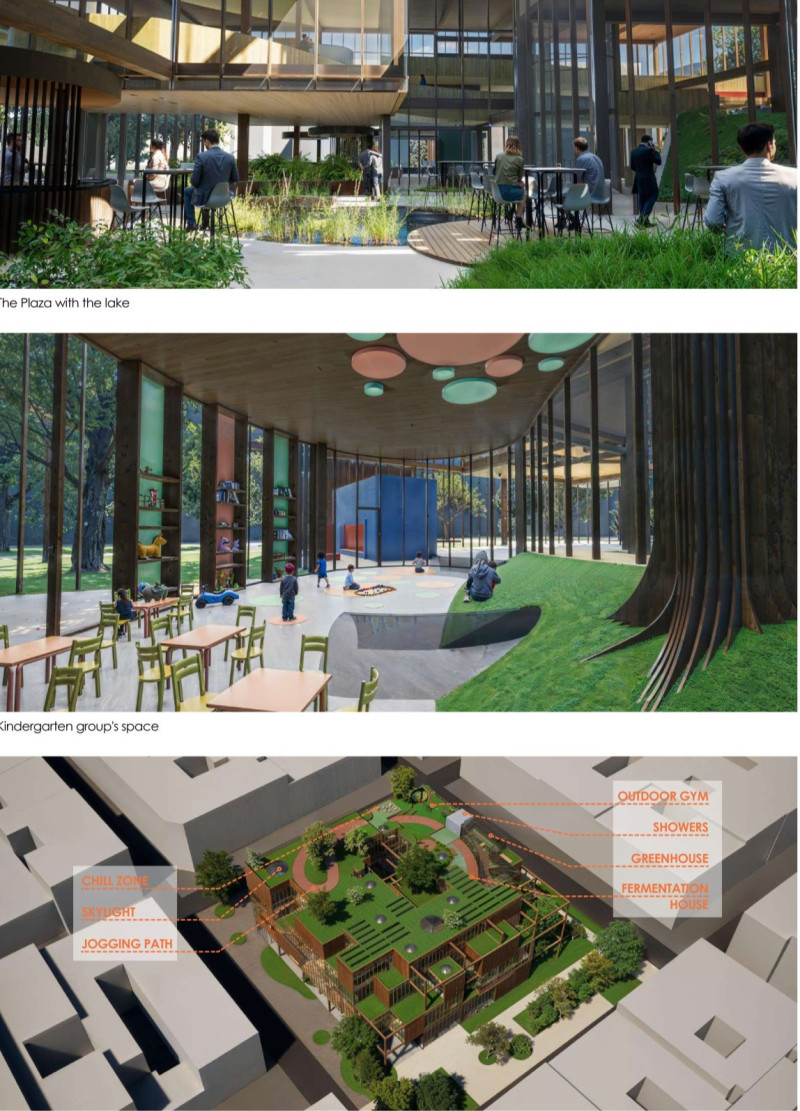5 key facts about this project
From an overall viewpoint, the project is designed to serve as a multifunctional space that accommodates various activities, encouraging versatility and adaptability. The design process referenced an acute awareness of context, situating the building in a specific location that enriches its significance. This sensitivity to site dynamics informs how natural light, landscape features, and climate interact with the architectural form throughout different times of the day and seasons.
The architectural design employs a variety of materials to not only enhance the visual aspects but also promote sustainability and durability. Key materials include reinforced concrete, which provides a robust structural framework, along with glass, allowing for transparency and a seamless connection between indoor and outdoor spaces. Wood elements contribute a sense of warmth and organic quality, softening the overall visual impact of the rigid forms. Additionally, metal accents introduce a layer of modernity, creating contrasts that draw the eye and facilitate a dialogue between the various materials utilized in the façade and interior elements.
Distinctive components of the design include large, strategically-placed windows that serve not only as portals for natural light but also as framing devices to capture external views and integrate the surrounding landscape into the user’s experience. Overhangs and terraces are cleverly integrated, promoting outdoor activities while offering shelter and creating shaded areas that enhance comfort. The rhythmic arrangement of these elements is essential to the overall composition, introducing a sense of order and continuity throughout the project.
Landscaping plays a crucial role in this project, extending the architectural themes into the environment. Carefully curated plant selections surround the building, complementing its forms and providing both aesthetic appeal and functional benefits such as micro-climate regulation. Pathways and outdoor seating areas encourage interaction, fostering a community-centric atmosphere that aligns with the project’s broader objectives.
The interior spaces are meticulously planned, prioritizing open layouts that encourage flexibility and communal interaction. These spaces are designed to accommodate various functions, from formal gatherings to casual meetings, thereby enhancing the usability of the building. The choice of finishes and furnishings extends the material palette found in the façade, ensuring visual coherence throughout the interiors while maintaining comfort and accessibility for users.
In terms of unique design approaches, this project stands out for its integration of smart building technologies that optimize energy use and enhance user experience. These systems can adjust lighting and climate controls based on occupancy and time of day, underscoring a commitment to sustainability and environmental stewardship. This forward-thinking approach not only improves operational efficiency but also reflects an increasing awareness of ecological responsibilities within contemporary architecture.
Engaging with this architectural project provides a deeper understanding of its multifunctional capabilities and design strategies. Exploring elements such as architectural plans, architectural sections, architectural designs, and architectural ideas can further illuminate the nuanced decisions made throughout the design process. The intricate interplay of materials and design elements ultimately leads to a cohesive and inviting space, inviting the viewer to delve into the project's presentation for a more thorough appreciation of its architectural significance.


























