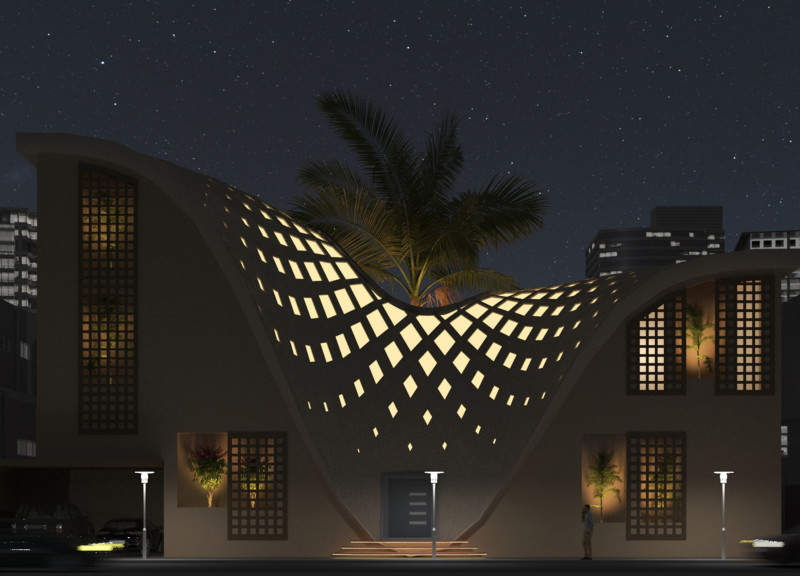5 key facts about this project
At its core, this architectural design embodies principles of sustainability and resilience, incorporating green building practices that prioritize environmental responsibility. The project utilizes an array of materials including reinforced concrete, glass, timber, and metal, which are chosen not only for their structural integrity but also for their aesthetic qualities. The juxtaposition of these materials creates a balance between solidity and transparency, allowing for vibrant interactions between the interior spaces and the exterior environment. Large expanses of glass facilitate abundant natural light, reducing the need for artificial lighting and enhancing the overall atmosphere within.
The architectural approach is characterized by its emphasis on open spaces and flexibility, which is essential for accommodating various functions and activities. An open floor plan invites collaboration and movement while providing areas that can easily be adapted for different uses. The design thoughtfully incorporates outdoor spaces, integrating terraces and green roofs that serve both recreational and ecological purposes. This connection to nature not only enriches the experience for users but also contributes to biodiversity in an otherwise urban landscape.
Details of the architectural design reflect meticulous attention to functionality. Features such as strategically placed windows, overhangs, and shading devices improve energy efficiency and comfort by controlling heat gain and loss throughout the seasons. Interior spaces are designed with acoustics in mind, ensuring that communal areas can support social interaction without sacrificing privacy in dedicated zones.
Unique design elements set this project apart within the architectural landscape. Notably, the incorporation of local cultural motifs into the façade design fosters a sense of identity and belonging, while also paying homage to the historical context of the area. This thoughtful blend of contemporary and contextual design not only enhances the visual appeal of the structure but also reinforces its significance as a landmark within the community.
The project represents an intricate dialogue between functionality, aesthetics, and environmental consciousness. It illustrates how architecture can serve as a catalyst for social engagement while remaining mindful of its ecological impact. By using durable materials and innovative design strategies, the project aims to create a lasting legacy that resonates with future generations.
For those interested in delving deeper into the architectural ideas and details that define this project, exploring the architectural plans, sections, and designs will provide valuable insights into the design process and the inspiration behind the unique solutions employed. Engaging with the broader context of the project will further illuminate its significance within the contemporary architectural discourse.


























