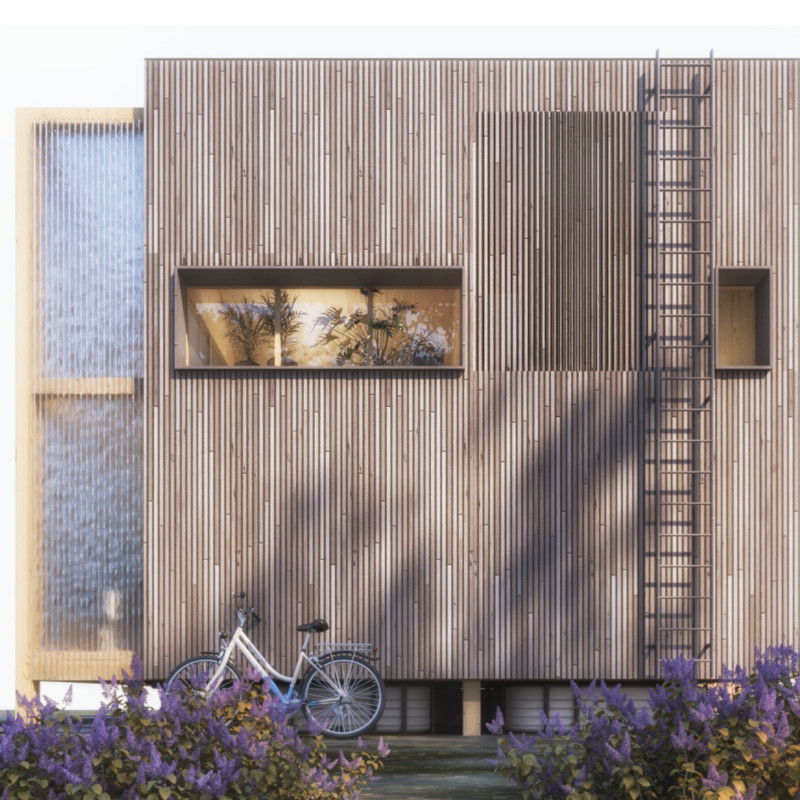5 key facts about this project
At the heart of this project is a clear intention to create an environment that balances personal privacy with communal interaction. The design focuses on open, flexible floor plans that facilitate an effortless flow between areas, allowing for various activities to occur simultaneously without segregation. This layout serves not only the functional needs of the occupants but also encourages social engagement, providing spaces where community members can gather, dialogue, and share experiences. The incorporation of both private and shared spaces reflects a keen understanding of contemporary lifestyles, making the project adaptable to various user needs.
Key architectural elements within the design include expansive glass façades that enhance natural light penetration while creating a visual connection to the outdoors. This feature is pivotal in reducing reliance on artificial lighting and fostering a strong relationship between the interior and exterior environments. The material palette is carefully chosen, featuring a combination of concrete, wood, and sustainable materials that not only contribute to the overall aesthetic but also ensure durability and minimal environmental impact. The use of locally sourced materials supports regional economies and further enhances the building's connection to its geographical context.
Unique design approaches are evident throughout the project, particularly in the integration of biophilic elements. Indoor gardens and green walls provide a refreshing contrast to the urban environment, promoting health and well-being for the occupants. Additionally, the project employs passive design strategies, such as optimized orientation and shading devices, to enhance energy efficiency. These strategies collectively aim to minimize the building's carbon footprint and promote sustainable living practices.
The landscaping surrounding the structure has been meticulously designed to complement the architecture, incorporating native plants that require minimal maintenance while providing ecological benefits. The outdoor spaces are inclusive, featuring areas designed for relaxation, recreation, and social events, thus enhancing the overall experience of the site. This thoughtful integration of nature not only beautifies the project but also provides essential habitats for local wildlife.
In exploring the architectural plans, sections, and various design schemes associated with this project, one can gain a deeper understanding of the innovative ideas that guided its development. Each element was meticulously crafted to ensure that the architecture not only meets the functional requirements of its users but also resonates on a deeper emotional level. The balance between aesthetics, functionality, and sustainability marks this project as a noteworthy addition to contemporary architectural discourse.
For those interested in delving further into the intricacies of this project, exploring the architectural presentation will provide valuable insights into its design philosophy and execution. The collaborative efforts and thoughtful considerations reflected in the architectural designs illustrate the potential of modern architecture to shape not only spaces but also the communities that inhabit them.


























