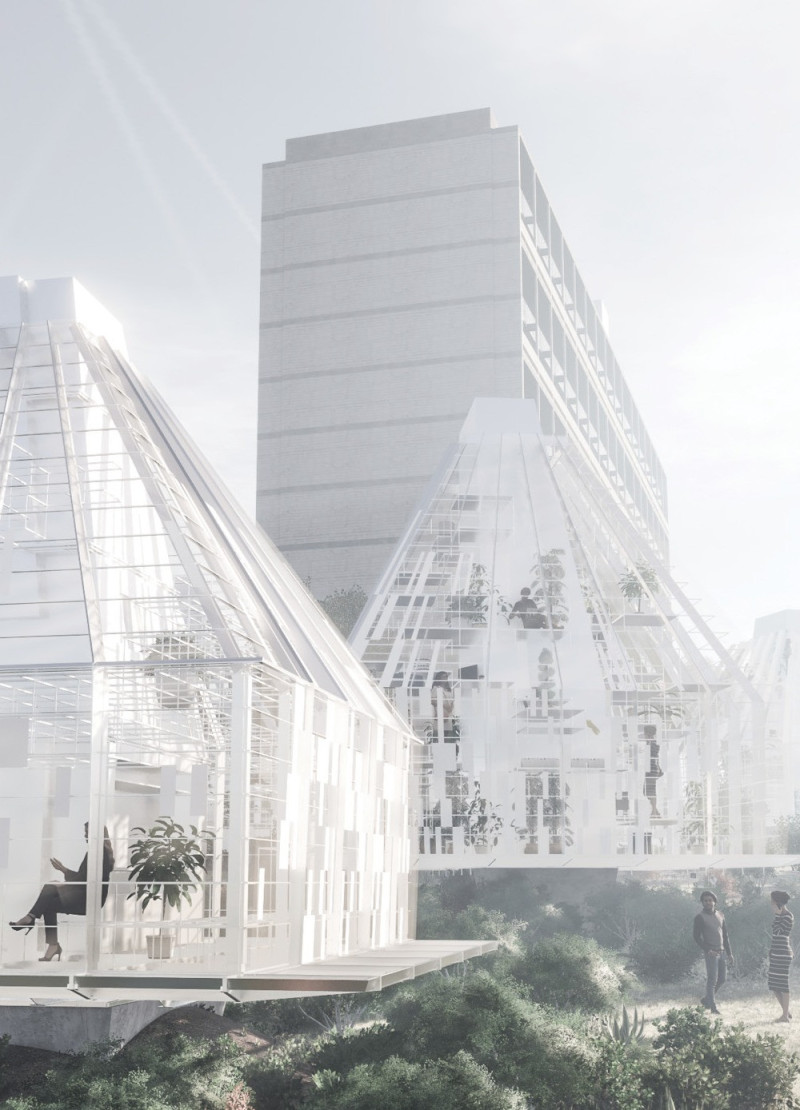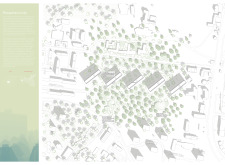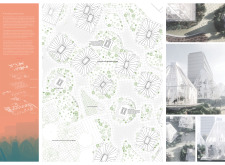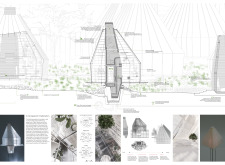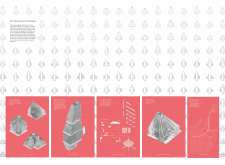5 key facts about this project
At the core of the project lies the idea of flexibility. The design includes modular building forms that allow for adaptability in both individual living spaces and communal areas. Each residential unit is crafted to maximize natural light and promote outdoor connections, breaking away from traditional closed-off housing models. With transparent materials, primarily glass, as key design elements, the architecture fosters a sense of openness that aligns with modern living trends. The use of wood for structural and aesthetic purposes integrates warmth and sustainability, reflecting a commitment to eco-friendly practices.
The project’s function extends beyond mere shelter; it serves as a catalyst for community bonding and interaction, placing emphasis on shared spaces. Community gardens and public facilities, such as a center for local activities and a kindergarten, are integral to the design. These elements are strategically positioned to encourage residents of all ages to gather, engage, and build relationships, thereby nurturing a sense of belonging and collaboration. The availability of communal spaces is pivotal in promoting social interaction, essential in urban settings where isolation can be a concern.
In addition to its social functions, the project prioritizes sustainability through innovative architectural ideas. Features such as natural ventilation systems, spaces for solar energy collection, and rainwater harvesting provisions underline a holistic approach to environmental stewardship. Such considerations ensure that the architecture responds to ecological demands while serving the occupants effectively. The integration of landscaped areas with native flora not only enhances the aesthetic appeal but also contributes to biodiversity, creating a living environment that respects its ecological context.
One unique aspect of this project is the individualization of living spaces. The design allows for personal modifications, empowering residents to shape their environments based on their lifestyle needs. This adaptability is accomplished through flexible floor plans and multi-purpose spaces that enable residents to reconfigure their homes as needed. This thoughtful design approach caters to diverse family structures and reflects a contemporary understanding of living patterns.
Moreover, the location itself in South West London plays a crucial role in the project’s narrative. Situated amidst a blend of urban life and natural landscapes, the design respects the historical context while also embracing modernity. The architectural design acknowledges the existing urban fabric, positioning itself as a seamless extension of the community rather than a disruption. This sensitivity to context further reinforces the project’s emphasis on fostering connections—both among residents and with the surrounding environment.
This architectural project speaks to important contemporary issues, such as the need for sustainable living, community integration, and personalization in urban spaces. Its emphasis on adaptable design, along with a commitment to ecological responsibility, positions it as a forward-thinking example of community-oriented architecture. For those interested in exploring this innovative approach further, reviewing the architectural plans, architectural sections, and architectural designs can provide insightful details about how these elements come together to create a cohesive vision. Engaging with the architectural ideas presented will deepen the understanding of the project's potential impact on urban living in the years to come.


