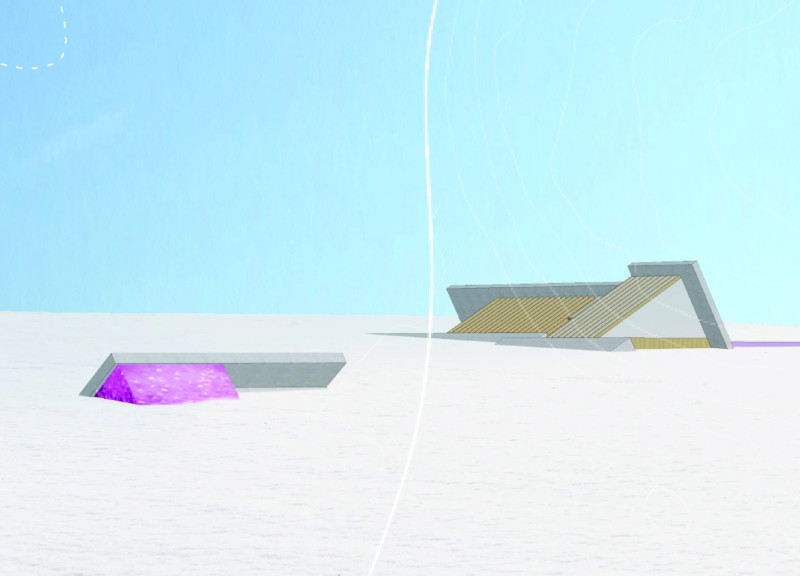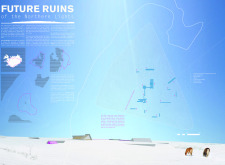5 key facts about this project
At its core, the project establishes itself as a multifunctional space that serves various purposes, including a visitor center, accommodation units, public interaction spaces, and even stables for local horses. Each component works collectively to enhance the experience of visitors while encouraging a deeper appreciation for the surrounding landscape. The design thoughtfully integrates these elements to create a cohesive environment where people can engage not only with the architecture but also with the extraordinary phenomena of the natural world.
The visitor center is pivotal to the overall function of the project, serving as the main hub for orientation and information. It offers educational resources that invite guests to learn more about the cultural and natural significance of the Northern Lights. The accommodation blocks are strategically positioned to provide stunning views, allowing residents and travelers to bask in the beauty of the natural display right from their doorstep. This careful attention to placement underlines the project’s commitment to enhancing the connection between people and the landscape.
Public spaces play an essential role in fostering a sense of community within the project. These areas are designed to encourage social interaction and storytelling, serving as gathering spots for visitors and residents alike. By incorporating spaces for communal activities, the architecture promotes engagement with the environment and among individuals, reinforcing the importance of shared experiences in the context of a breathtaking setting.
Unique design approaches characterize the "Future Ruins of the Northern Lights." The architects embraced the notion of impermanence by creating forms that evoke the concept of ruins, subtly acknowledging the transience of human endeavors in the face of enduring natural beauty. This design philosophy cultivates a dialogue about the passage of time and the integration of the built environment within a constantly changing landscape. The use of sustainable materials underscores the project’s commitment to environmental responsibility, ensuring that the architecture respects and responds to the unique challenges of the Icelandic climate.
Material choices reflect both aesthetics and functionality, with an emphasis on local sourcing to further root the design in its geographical context. Reinforced concrete provides structural stability, while wood components add warmth and texture, creating a tactile contrast that enhances the overall experience of the space. Glass elements are utilized to capture views and allow natural light to permeate the interiors, fostering a connection between the inside and the outside.
The design outcome is not merely a series of structures but a landscape of experiences that invite exploration and engagement. Visitors encounter not only the architectural forms but also the beauty of the Northern Lights, an important cultural symbol that adds depth and meaning to the project. The interplay of architecture and nature creates a setting where individuals can reflect, socialize, and immerse themselves in the serene yet dynamic environment.
This project exemplifies a sophisticated understanding of how architecture can enhance human interaction with nature while acknowledging the delicate balance needed to ensure sustainability. The integration of functional spaces within a breathtaking landscape invites exploration and promotes a unique kinship with Iceland's cultural and natural heritage. To further understand the intricate details of this architectural endeavor, readers are encouraged to explore the project presentation, including architectural plans, sections, designs, and ideas, to gain a comprehensive view of this thoughtful approach to modern architecture.























