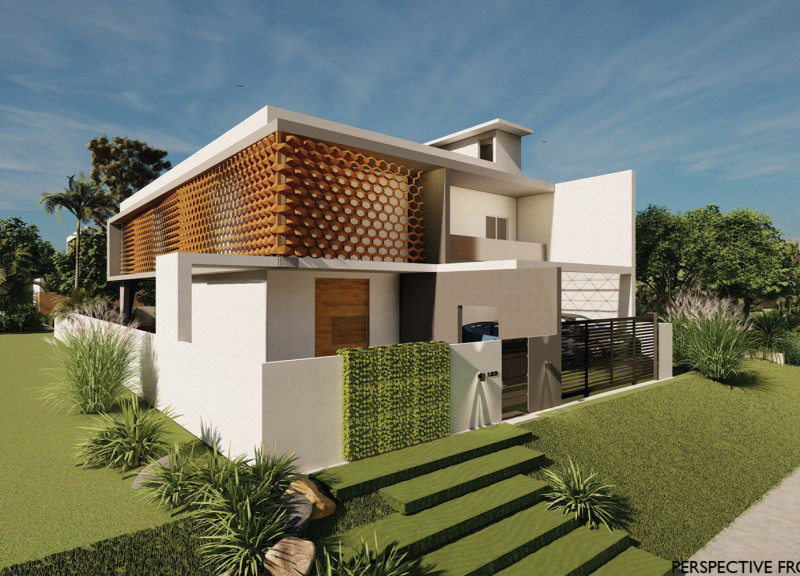5 key facts about this project
The primary concept behind the architecture revolves around creating a space that fosters community interaction and serves multiple uses. This duality enhances its role not merely as a structure but as a gathering point for the neighborhood it occupies. The design approach emphasizes inclusivity and accessibility, ensuring that the building is welcoming to all.
From a materials perspective, the project employs a careful selection to reflect both its environmental context and structural needs. The prominent use of locally sourced stone serves as a grounding element that connects the building to its outdoor surroundings, blurring the boundaries between interior and exterior spaces. Similarly, expansive glass panels are strategically positioned to invite natural light into the interior areas, creating bright, airy environments conducive to both relaxation and collaboration. The integration of sustainable materials not only adheres to modern architectural standards but also reflects an awareness of ecological impact, fostering a sense of responsibility towards the environment.
As one navigates through the various sections of the architecture, distinct areas showcase a range of functions. Open communal spaces are designed to accommodate larger gatherings, while smaller nooks provide intimate settings for conversation or contemplation. This diversity in spatial organization allows for flexibility in how the building can be utilized, whether for events, workshops, or everyday gatherings.
In addition to the thoughtful layout, the design pays close attention to natural circulation patterns. The flow through the building is intuitive, guiding visitors through a journey of discovery as they move from one area to another. This intentional design decision works to enhance user experiences, allowing occupants to intuitively understand the purpose of each space.
Unique to this project is its engagement with the surrounding landscape. It incorporates green roofs and terraces, creating not just an architectural structure but a living ecosystem. These elements not only contribute to biodiversity but also offer residents and visitors a chance to connect with nature in an urban setting.
It is important to note the use of vertical elements that draw the eye upwards, creating a sense of aspiration and openness. The interplay between different ceiling heights and open volumes adds an interesting dynamic within the interior spaces, contributing to an atmosphere that is both dynamic and calming.
The architectural plans and sections reveal a well-considered approach to how each element harmonizes with others. The careful alignment of function, materiality, and form highlight an understanding of both place and purpose. With architectural designs that emphasize natural light and responsiveness to site conditions, the architecture stands as an example of how thoughtful design can serve the community effectively.
For those looking to delve deeper into this architectural project, exploring the architectural plans, sections, and designs will provide valuable insights into the nuances of the design approach. The project's unique characteristics and ideas showcase a comprehensive understanding of contemporary architectural practice, inviting further inquiry and appreciation of what has been meticulously created. The interest in exploring how design can cater to both aesthetic and functional needs within a specific context is a testament to the evolving nature of architecture today.


 Vishwal Soni
Vishwal Soni 























