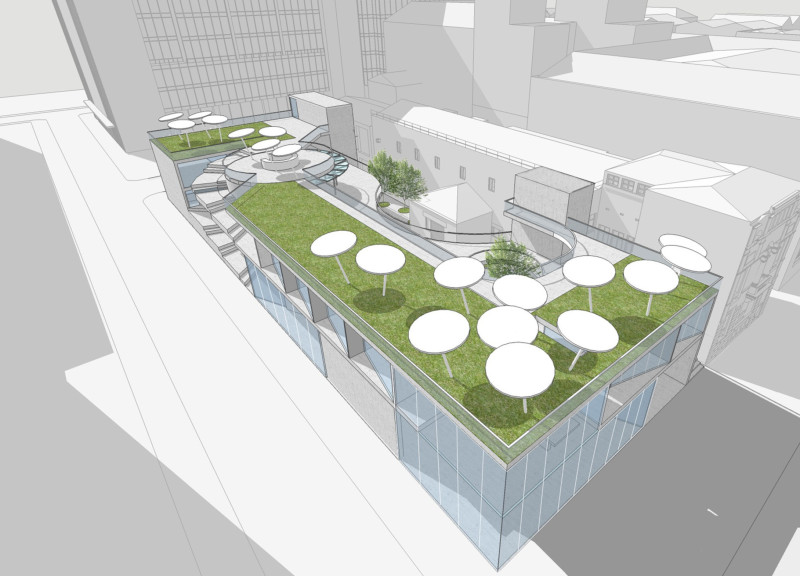5 key facts about this project
The layout comprises three primary levels that cater to different functions within a cohesive architectural framework. The ground floor serves as a versatile meeting space for performances and community events, creating an inviting atmosphere for public engagement. The first floor provides dedicated creative workspaces, including artist studios and collaborative areas conducive to innovation and artistic production. The green roof enhances this experience by offering outdoor areas for relaxation and informal gatherings, promoting a connection with nature.
Focus on Interconnectivity and Flexibility
What sets "Creativity Park" apart from other projects is its emphasis on interconnectivity and flexibility. The architectural design breaks traditional barriers between spaces, creating fluid transitions that encourage spontaneous interaction among users. This approach not only supports individual creativity but also facilitates community collaboration through adaptable workspaces that can be easily modified according to specific needs.
The exterior design features a combination of concrete and glass, which provides a stark yet harmonious aesthetic. The use of glass facades allows for ample natural light, fostering an inviting environment while blurring the lines between internal and external spaces. The careful landscaping of the green roof serves a dual purpose: it enhances the aesthetic quality of the building and contributes to environmental sustainability, reinforcing the project’s commitment to ecological considerations.
Emphasis on Community and Sustainability
"Creativity Park" is not merely a building; it embodies a philosophy of community and sustainability. The architectural design encourages diverse usage, from hosting art installations to facilitating workshops, thereby enriching the local cultural fabric. The project reflects a thoughtful integration of functional spaces that adapt over time, ensuring their relevance to the community’s evolving needs.
This architectural endeavor illustrates how thoughtful design can cultivate environments that foster creativity and collaboration, making it a vital addition to the urban landscape. For a comprehensive understanding of the project's architectural plans, sections, and designs, readers are encouraged to explore the project presentation further.






















