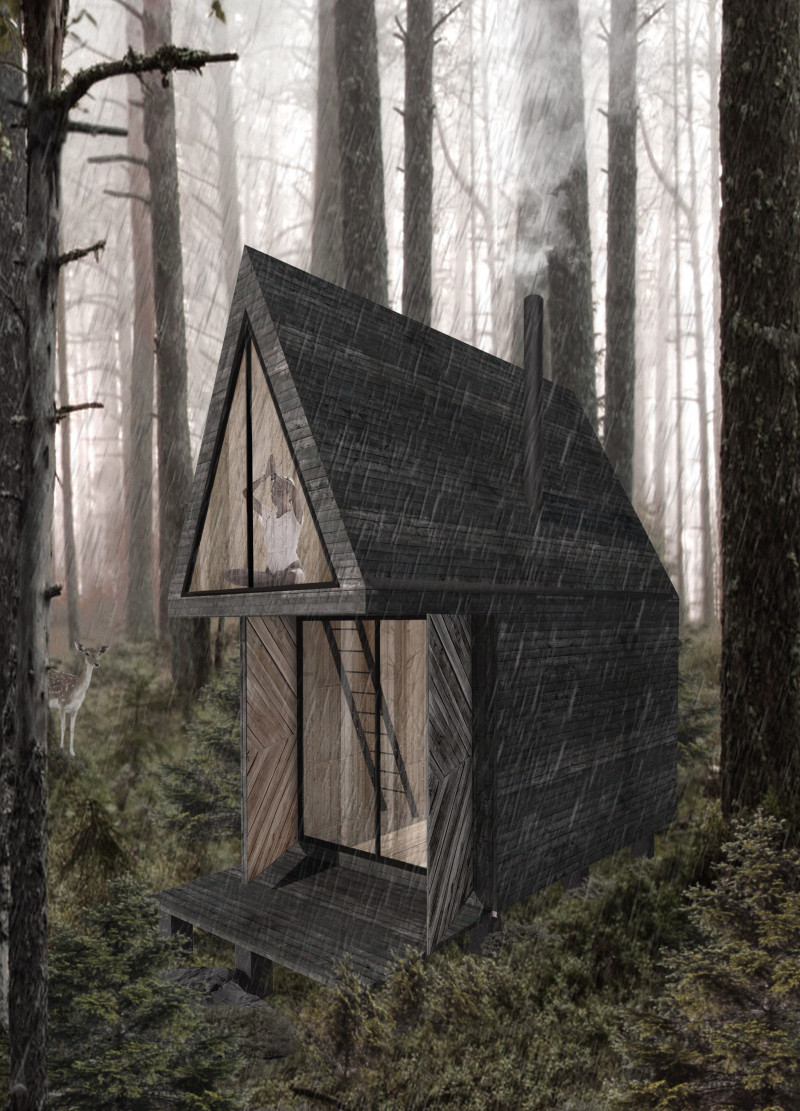5 key facts about this project
In essence, the project serves as a retreat, allowing occupants to disconnect from the impersonal pace of modern life and reconnect with nature. The cabins are intended to house individuals seeking refuge, whether through solitary meditation or shared experiences in a communal setting. Each cabin is designed to offer both comfort and functionality, with an emphasis on providing spaces for relaxation, contemplation, and social interaction.
The layout of the project is thoughtfully arranged around a central courtyard, creating inviting communal spaces that promote interaction among guests while maintaining a sense of privacy. The design maximizes the scenic views of the surrounding forest and nearby lake by artfully orienting the structures. This careful consideration of spatial relationships not only enhances the user experience but also reflects an understanding of the significance of the site's topography and ecological context.
Materiality plays a crucial role in the overall success of the FO-REST project. The architects have chosen local materials such as wood, which serves as the primary material for both framing and cladding, promoting warmth and a sense of comfort. The inclusion of glass in the facade allows natural light to permeate the interiors while providing occupants with unobstructed views of the lush forest landscape. Furthermore, recycled metal is used for roofing, not only ensuring durability but also establishing a modern edge that complements the rustic elements.
The unique design approach of this project lies in its respectful incorporation of traditional forms and materials while embracing contemporary architectural practices. The gabled roofs, reminiscent of traditional Latvian farmhouses, are interpreted through a modern lens, creating visual interest and a sense of movement. Interior layouts emphasize open spaces that are adaptable to various functions, seamlessly blending areas for meditation, cooking, and communal gatherings.
Another noteworthy aspect of the design is its commitment to sustainability. The use of natural ventilation systems and renewable energy contributes to an eco-friendly footprint, allowing the structure to coexist harmoniously with its environment. This focus on sustainability extends beyond material choices; it also encompasses the experience of occupants, promoting a lifestyle that is in tune with nature.
The FO-REST Forest Meditation Cabins project represents a thoughtful intersection of architecture, nature, and community. Its design is rooted in heritage while confidently looking forward, creating a space that not only serves its intended function but also enriches the environment in which it resides. By engaging with this project presentation, readers can explore architectural plans, sections, designs, and ideas that illuminate the nuanced interplay between traditional elements and modern sensibilities, inviting a deeper understanding of this innovative architectural approach.


























