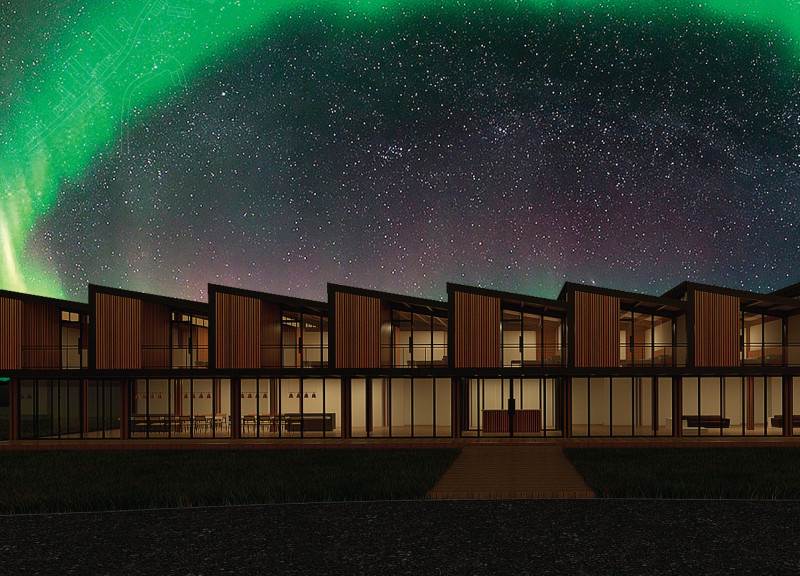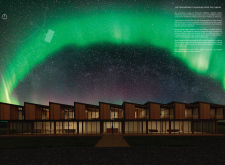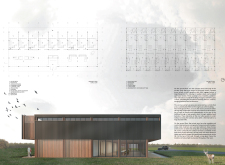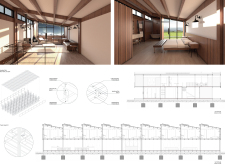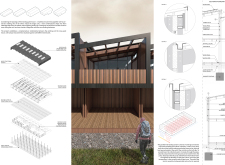5 key facts about this project
From an architectural standpoint, the design effectively balances aesthetic appeal with practical considerations. The materiality of the building is chosen not only for its visual qualities but also for its sustainability and durability. A mix of concrete, glass, and steel is used throughout, providing a modern yet timeless feel. Concrete forms the structural backbone of the project, ensuring robustness and longevity, while large expanses of glass create a sense of transparency, inviting natural light to permeate the living spaces. The steel elements introduce an industrial quality that harmonizes with the overall architectural language.
The design conceptualizes open, fluid spaces that promote interaction among inhabitants. It emphasizes connectivity, not only within the building but also with the external environment. The layout includes strategically placed communal areas, which encourage social interaction and foster a sense of community. The architect has incorporated vast terraces and balconies, seamlessly blending indoor and outdoor living and allowing residents to engage with nature. The rooftop garden serves as another focal point, providing a serene escape that complements the urban landscape.
Unique design approaches are evident throughout the project. The integration of green technologies highlights a commitment to sustainability. Solar panels are installed to harness renewable energy, while rainwater harvesting systems are incorporated to promote efficient water usage. The landscape design features native plant species, minimizing the need for irrigation, and supporting local biodiversity. These sustainable strategies not only reduce the environmental footprint but also create a healthier living environment for residents.
The architectural solutions put forth in this project also consider the surrounding urban fabric. The design respects existing sightlines and neighborhood characteristics, resulting in a structure that is inviting and harmonious with its context. Careful attention is given to the scale and proportion of the building, ensuring that it neither dominates the landscape nor detracts from the community’s character.
In addition to accomplished design elements and materials, the project showcases innovative architectural ideas that respond to both user needs and ecological considerations. The thoughtful integration of natural ventilation systems and daylighting strategies enhances energy efficiency while improving indoor air quality. This creates a comfortable living environment that promotes well-being.
For those interested in an in-depth understanding of the project, a review of the architectural plans, architectural sections, and detailed architectural designs will provide valuable insights into the design process and outcomes achieved. Exploring these elements will reveal the nuances of material selection, space planning, and the overall coherence of this architectural endeavor. By delving into the presentation of the project, one can appreciate the successful marriage of innovative design and practical functionality at play within this thoughtfully crafted architectural framework.


