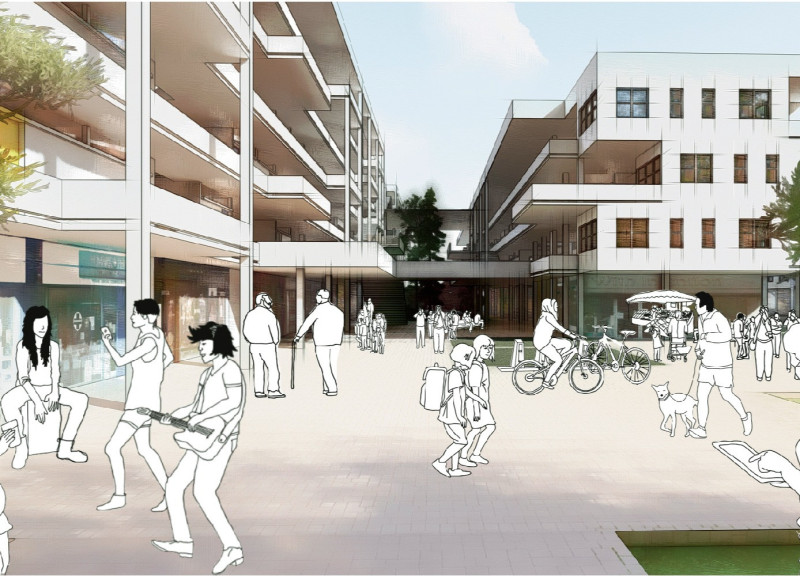5 key facts about this project
At its core, the project fosters a sense of community and connectivity, reflecting Berlin's ethos of openness and cultural diversity. The design encourages interactions among residents by strategically placing communal areas in the center of the layout, promoting social cohesion. These spaces are designed to host various activities, from cultural events to recreational gatherings, making them essential to the daily experiences of the community.
The architectural layout is characterized by its adaptability, offering modular units that can accommodate different family sizes and living needs. This flexibility ensures that the project can evolve alongside the community it serves. Individual residential modules are seamlessly integrated with commercial spaces, creating an environment where local businesses can thrive while residents enjoy convenient access to essential services. The juxtaposition of residential and commercial elements exemplifies a modern approach to urban living, breaking down the traditional barriers between work, home, and leisure.
Materiality plays a crucial role in the architectural expression of "Uphold Berlin Mix." The project predominantly utilizes reinforced concrete for structural integrity while incorporating glass facades that invite natural light and foster connections between indoor and outdoor environments. This transparency adds a layer of openness, allowing residents to engage with the surrounding streetscapes. Additionally, wooden cladding introduces warmth into the design, contrasting harmoniously with the robust concrete.
The careful consideration of landscape also enhances the project's appeal, as green roof systems and outdoor areas are integral components of the overall design. These spaces not only improve the aesthetic quality of the environment but also combat urban heat, contribute to biodiversity, and provide residents with essential green spaces for relaxation and recreation.
One of the project's unique design approaches is its commitment to sustainability and environmental consciousness. By incorporating energy-efficient materials and practices, "Uphold Berlin Mix" addresses contemporary urban challenges, such as climate change and resource scarcity. The design prioritizes sustainable living through features like rainwater harvesting systems and community gardens, which not only enhance the ecological footprint but also encourage residents to engage more deeply with their environment.
In addition to sustainability, the architectural design reflects cultural sensitivity to Berlin’s rich history. The communal spaces are intentionally designed to support local artists and cultural initiatives, fostering a creative atmosphere where art and daily life intersect. This emphasis on cultural integration highlights the project's alignment with Berlin's identity as a city that celebrates diversity through artistic expression.
Overall, "Uphold Berlin Mix" serves as a model for future urban developments aimed at fostering inclusive, sustainable, and lively communities. Its holistic design not only meets the functional requirements of a modern urban lifestyle but also reflects a deep understanding of social dynamics and environmental responsibility. For those interested in exploring the architectural plans, sections, and ideas that shaped this project, a detailed presentation awaits further examination, offering insights into the thoughtful processes behind its design.























