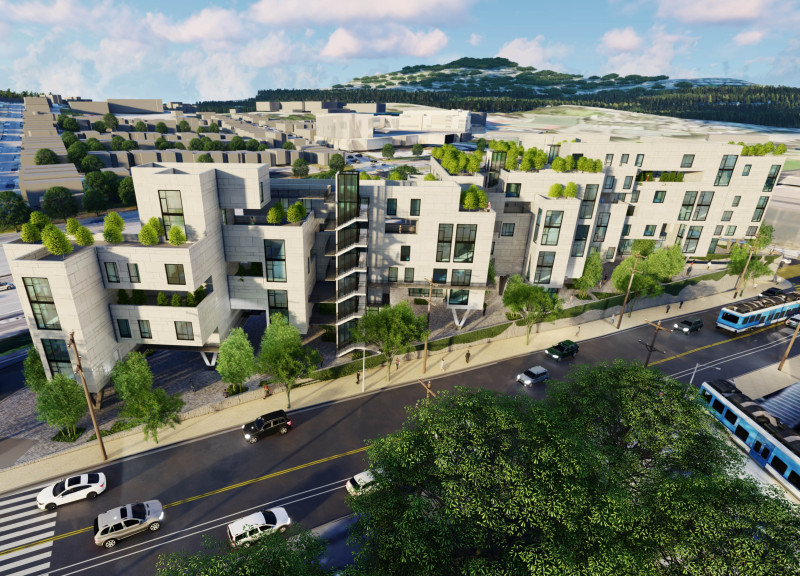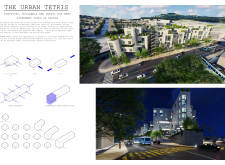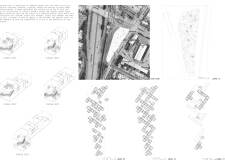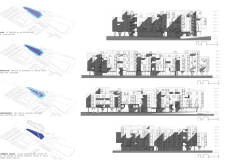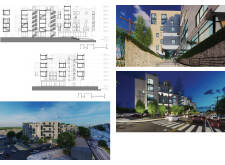5 key facts about this project
The architecture embodies the concept of modularity, drawing influence from the interlocking shapes found in the game Tetris. This analogy serves as a guiding principle for the layout, which prioritizes efficient land use without sacrificing community engagement. Each residential unit is designed to coexist harmoniously while allowing for flexible living arrangements, making it a suitable solution in today’s fast-evolving urban landscapes.
A notable feature of the project is its structural form, which consists of angular, interlocking volumes that contrast yet complement the surrounding environment. These volumetric arrangements are carefully considered to enhance daylight access and optimize natural ventilation. Each unit is positioned to maximize views and light while ensuring privacy, creating an inviting atmosphere amidst the urban backdrop. The verticality of the design allows for effective stacking of living spaces, making the best use of the available footprint while fostering a strong sense of place.
Material selection plays a crucial role in this project, as it aims to balance aesthetic appeal with functional requirements. Concrete forms the backbone of the structure, providing durability and visual weight. Expansive glass facades enhance the connection between indoor and outdoor spaces, allowing natural light to permeate living areas while highlighting the intricacies of the surrounding urban landscape. Stone cladding is incorporated to blend the building with its context, offering texture and warmth to the overall appearance. The use of wood in communal areas not only enriches the visual experience but also promotes a sense of home and encourages social interaction among residents.
Public spaces are deliberately integrated into the overall design, enhancing the communal experience and fostering social interaction. Ground-level layouts include various amenities such as lounges, fitness centers, and flexible multi-use spaces that invite residents to engage and participate in community activities. These shared areas stimulate a sense of community, emphasizing the importance of human interactions in urban environments.
The landscaping design complements the architectural intentions, providing green spaces that serve both aesthetic and functional purposes. These areas are designed to promote ecological sustainability while contributing to the overall well-being of residents. Through careful integration of greenery, balconies, and rooftop gardens, the project enriches the urban environment and encourages outdoor activity.
Unique design approaches within this project reflect a thoughtful balance between private and public realms. The inclusion of transparent elements fosters interactions between residents and their environment, while double-height spaces create visual connections across different levels, enhancing spatial experience and cohesion. Innovative design solutions have also been incorporated to ensure adaptability; modular units can be reconfigured to meet changing needs of the community over time.
This project represents a forward-thinking view of urban architecture, one that embraces complexity while seeking to simplify the living experience in the city. By focusing on community-centric design principles and sustainable practices, it sets a precedent for future housing developments.
For those interested in a more in-depth exploration of the architectural plans, architectural sections, and architectural ideas embedded within this project, please continue to review the extensive presentation available for further details and insights.


