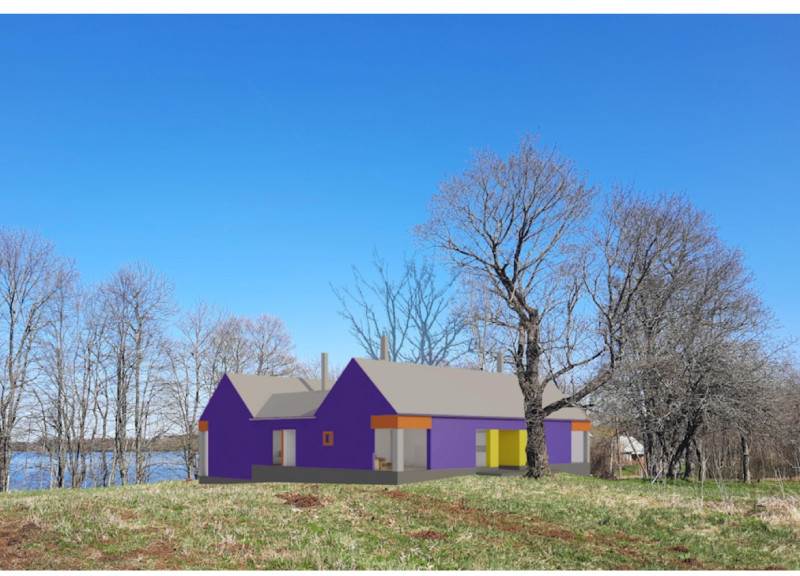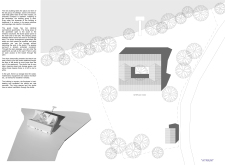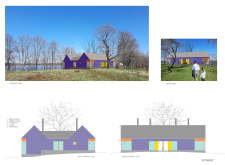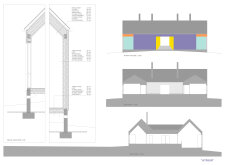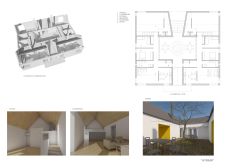5 key facts about this project
At its core, the design of "Atrium" serves multiple functions, prioritizing not only individual comfort but also fostering a sense of community among residents. The layout features symmetrical apartment arrangements adjacent to a central courtyard, which acts as a social hub, facilitating interaction and engagement. This thoughtful configuration encourages a communal lifestyle, where residents can enjoy both privacy and shared activities in a serene setting. The architecture integrates elements that promote natural ventilation and light, achieving a balance between exposure to the outdoors and internal coziness.
Key components of the design include open-plan living areas that maximize spatial efficiency while also allowing flexibility for daily activities. Each individual unit features well-defined zones that cater to different functions, ensuring that the concept of home encompasses both practicality and comfort. The strategic use of glass facades enhances the connection to the environment, providing occupants with unobstructed views of the beach and surrounding greenery.
The design employs an eclectic mix of materials, carefully chosen to resonate with both aesthetic and functional requirements. Metal sheets provide durability and a modern edge, while timber panels introduce warmth and a sense of connection to nature. Plywood and concrete are utilized for structural integrity, affirming the sustainability of the building approach. This combination of materials not only enhances the visual dynamics of the project but also serves the broader objectives of energy efficiency and environmental responsibility.
One of the unique design approaches in this project is the incorporation of enclosed courtyards, which facilitate a versatile living environment. The atrium acts as a central feature, inspiring residents to engage in social activities while providing a retreat for reflection or relaxation. This integration of open and closed spaces within the same framework illustrates an innovative method to enhance communal living without compromising personal privacy.
The architectural design reflects a keen awareness of the surrounding coastal environment, ensuring that the building adapts to its location. The orientation of all units towards the landscape not only enhances the aesthetic experience but also acknowledges the importance of connection to nature in modern living. By placing emphasis on sustainable practices, the project encourages a lifestyle that harmonizes with environmental considerations.
As you delve deeper into the "Atrium" project, consider exploring the architectural plans and sections that detail the functional relationships between different spaces within this design. An examination of the architectural ideas behind the layout and material choices will provide greater insight into how this project navigates the complexities of contemporary residential architecture. By engaging with the presentation, you can appreciate the thoughtful interactions between the physical environment and the designed spaces, enriching your understanding of this sensitive and community-focused architectural endeavor.


